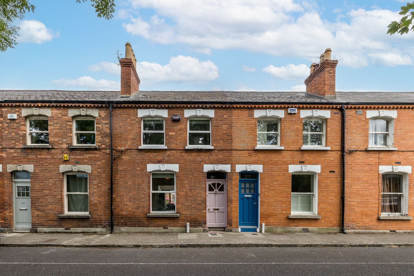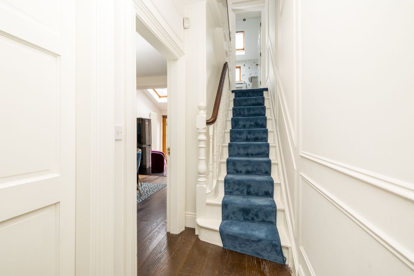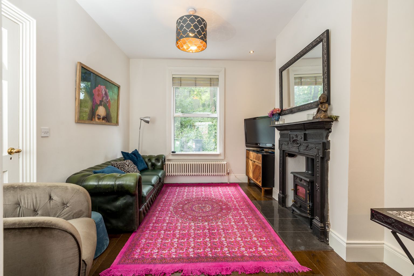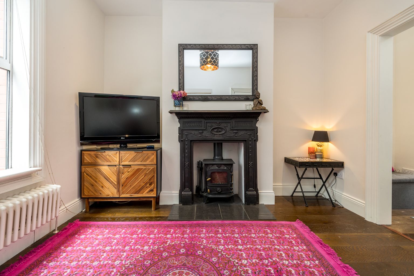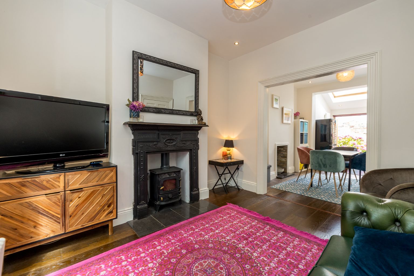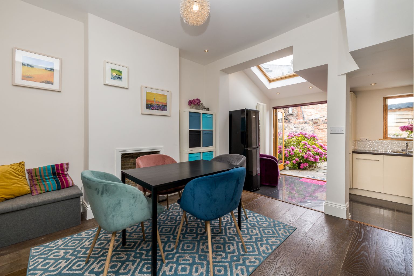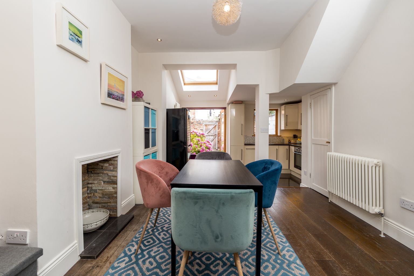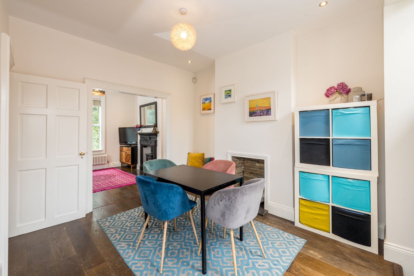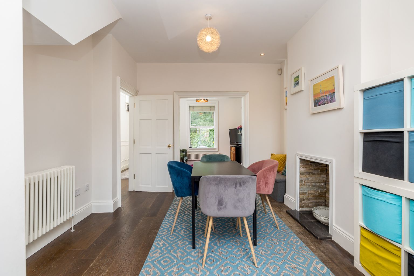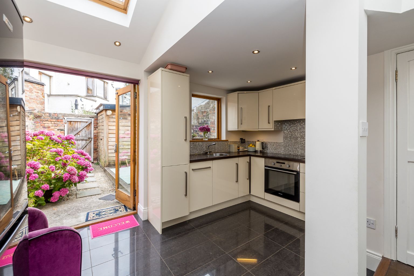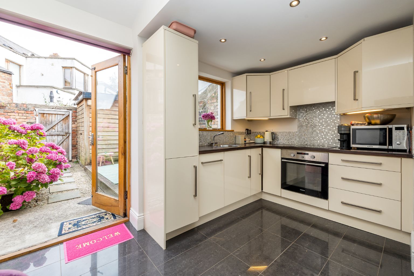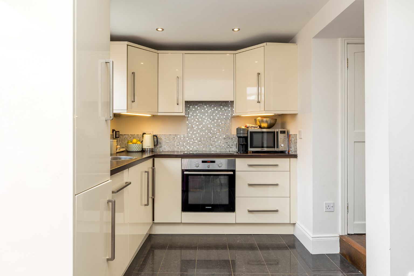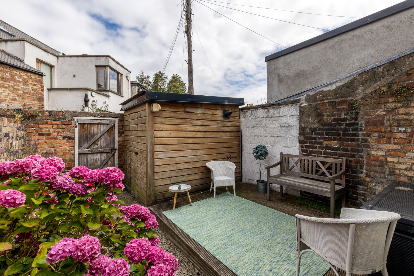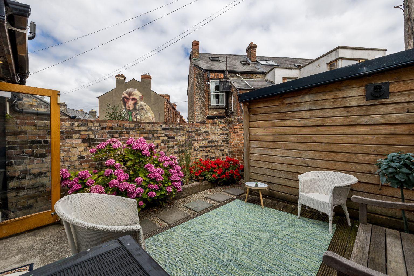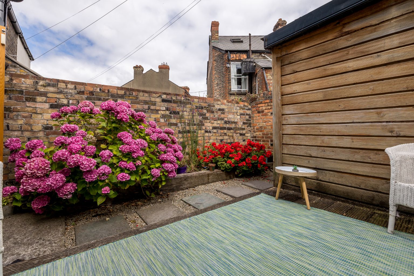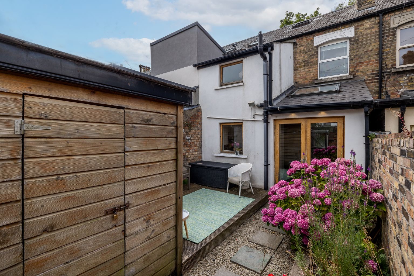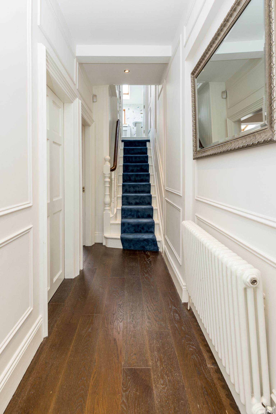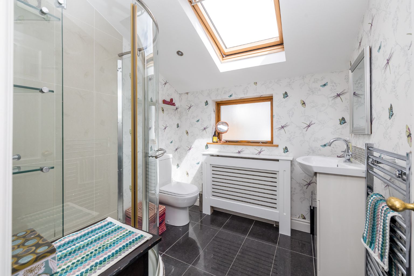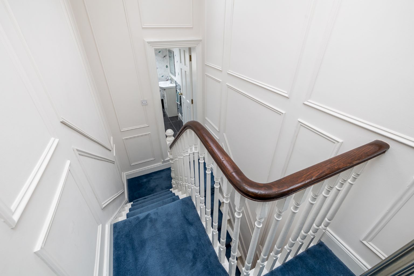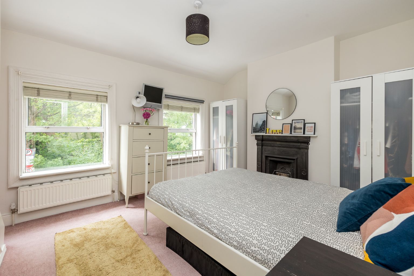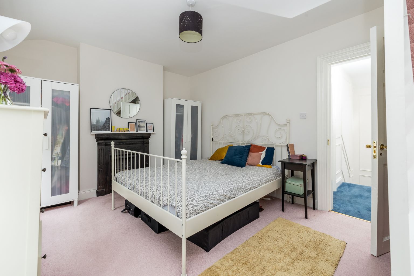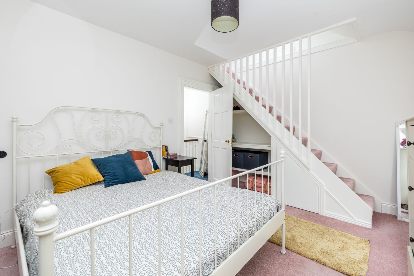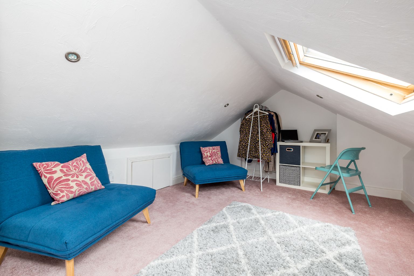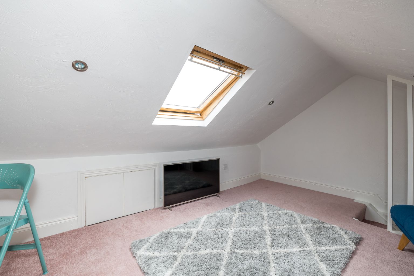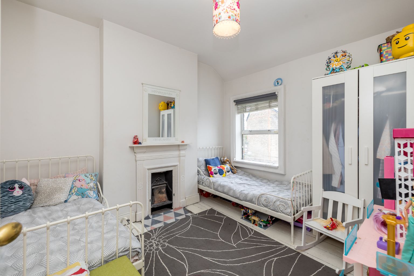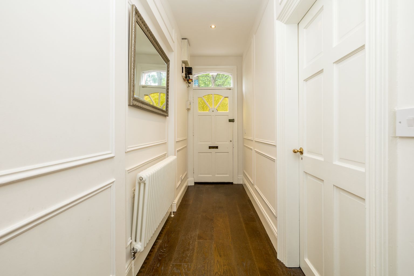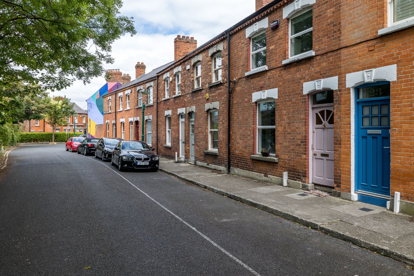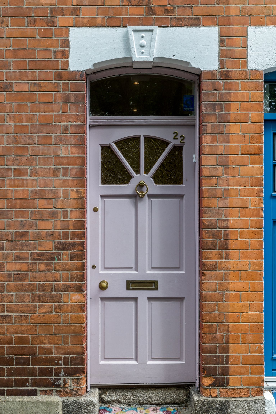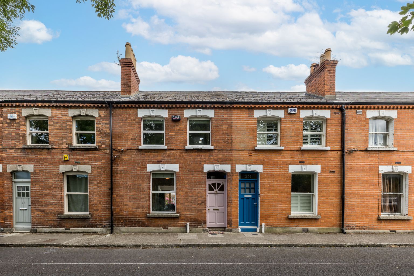
Explore the Property
The Details
Redbrick mid terrace residence located just off Ranelagh Village
Quiet residential cul de sac
Beautifully proportioned and refurbished accommodation
Residential on street disc parking
3 minute walk to LUAS at Ranelagh
GFCH – high efficiency boiler and upgraded radiators
Double glazed windows throughout
Attic conversion May 2021- providing flexible additional accommodation
Private walled rear garden with pedestrian rear access
2 Bedrooms
1 Bathroom
78 (+10 sq.m. attic) sq. m.
South East

No. 22 Elmwood Avenue Upper is a mid terrace redbrick period residence situated on this picturesque residential cul de sac just off Ranelagh Village. The property has been completely upgraded is beautifully maintained throughout, presenting a house in 'walk in' condition.
Offering bright and well proportioned accommodation throughout complemented by original period features. An inviting entrance hall leads to the open plan ground floor accommodation providing an elegant living room interconnecting to dining room and open to a contemporary kitchen. Double doors open to the walled rear town garden.
Upstairs there are two double bedrooms, the main bedroom spanning the width of the house has a stairway leading up to a cleverly converted attic providing excellent additional accommodation offering superb flexibility in terms of usage. A beautifully appointed family bathroom completes the picture.
Positioned just off Ranelagh's main street, this property enjoys an enviable location being within a stone’s throw of the vast array of amenities both social and essential that the village of Ranelagh has to offer including many fashionable shops, bars, restaurants and specialist delicatessens. Should you need to travel further a field, St. Stephen's Green is within comfortable strolling distance while Ranelagh Luas station is just minutes walk away.
4.5m x 1.1m
Welcoming entrance hall with solid wood flooring and decorative wall panelling. Ceiling coving and recessed spot lights.
3.28m x 3.06m
Feature original cast iron fireplace with a solid fuel stove. Solid wood flooring and recessed spot lights. Open to...
3.3m x 3.1m
Solid wood flooring, recessed lighting. With under stairs storage providing deep storage.
4m x 2.56m
Featuring an abundance of natural light, with large skylight overhead, high gloss kitchen with built in wall and floor units incorporating a range of appliances including Samsung hob with an extractor overhead. Stainless steel sink unit with mixer tap, oven, dishwasher, pantry cupboard, mosaic style tiled splash back. Double doors to the rear garden.
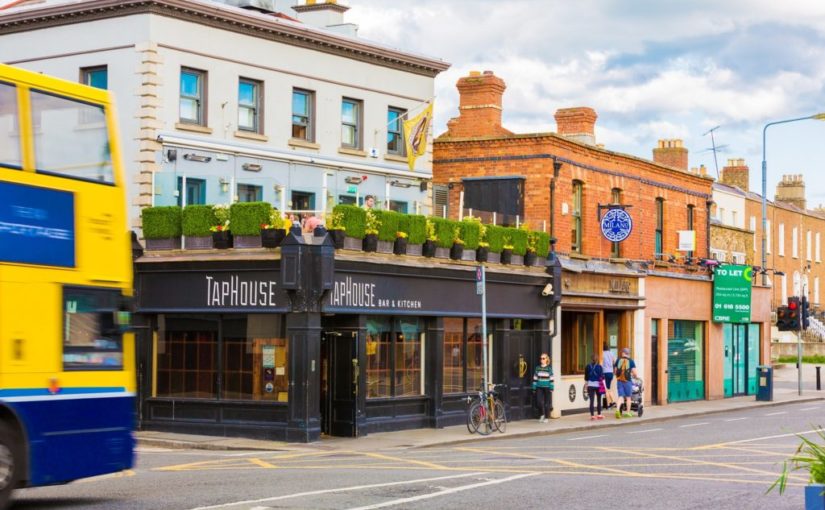

Ranelagh
Ranelagh is a trendy southside village full of the best cafés, restaurants and bars and within walking distance of the city centre. It’s upmarket feel, surrounded by nice parks and residential areas make it a wonderful place to call home. Situated close to the canal, this pretty village hosts an array of local amenities and…
SHOW ME MORE
