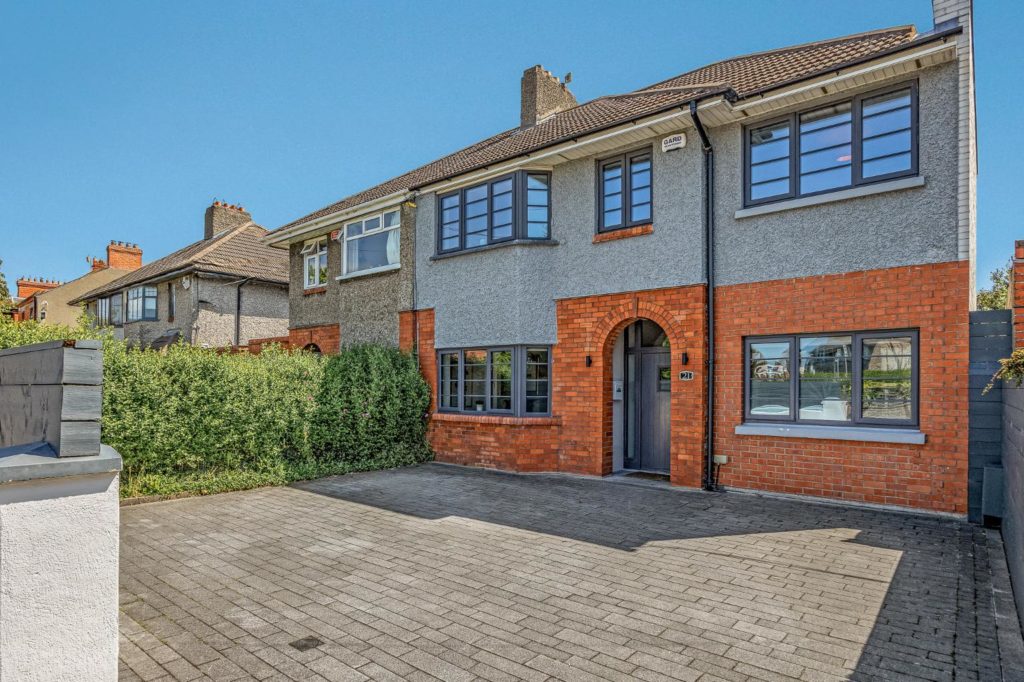21 Clareville Road was featured in The Irish Times. Upon approach, the home’s kerb appeal immediately impresses. A recessed porch opens into a welcoming entrance hall featuring polished concrete floors, setting the tone for the stylish interiors that follow. At the heart of the home lies a remarkable open-plan kitchen, dining, and family area that spans the full width of the property. Thoughtfully designed to enhance the connection between indoor and outdoor living, this light-filled space features both concertina and sliding double doors that lead directly to the landscaped rear garden—ideal for entertaining and family life.
The contemporary kitchen is equipped with high-end integrated appliances and centres around a generous island with a breakfast counter and dedicated preparation zone. A practical utility room is set just off the kitchen for added convenience.
Also on the ground floor is a separate, cosy living room, and a cleverly designed study which doubles as a potential fifth bedroom or playroom, complete with an adjacent, well-appointed shower room—perfect for guests or flexible family use.
Upstairs, the first floor hosts four bedrooms—three spacious doubles and a single. The principal suite, bathed in natural light from a large picture window overlooking the south-facing rear garden, features a luxurious en-suite shower room and a walk-in wardrobe. The main family bathroom is smartly designed with dual access from both the landing and bedroom four.
An impressively converted attic on the second floor, enhanced by a large dormer window, offers superbly flexible additional accommodation.




