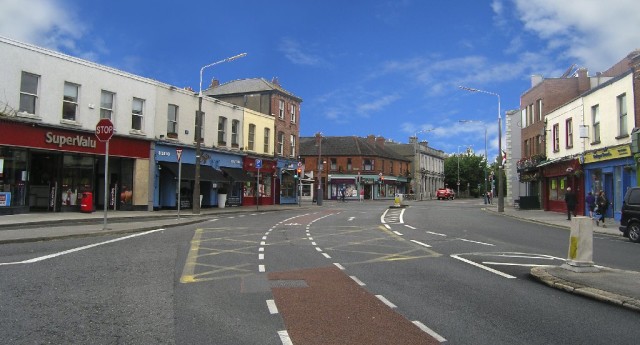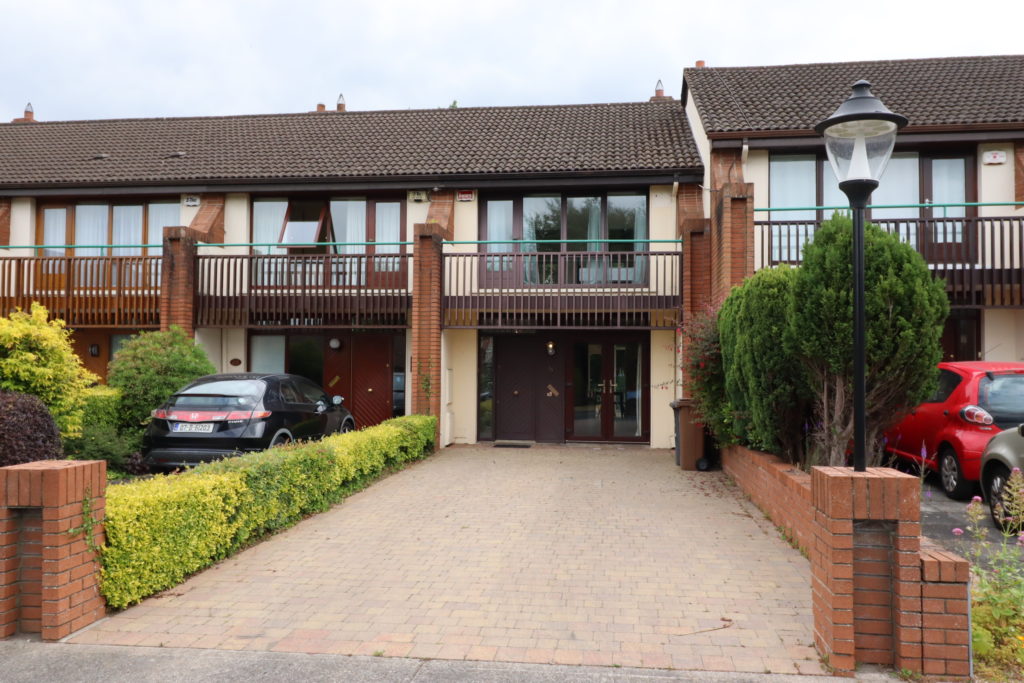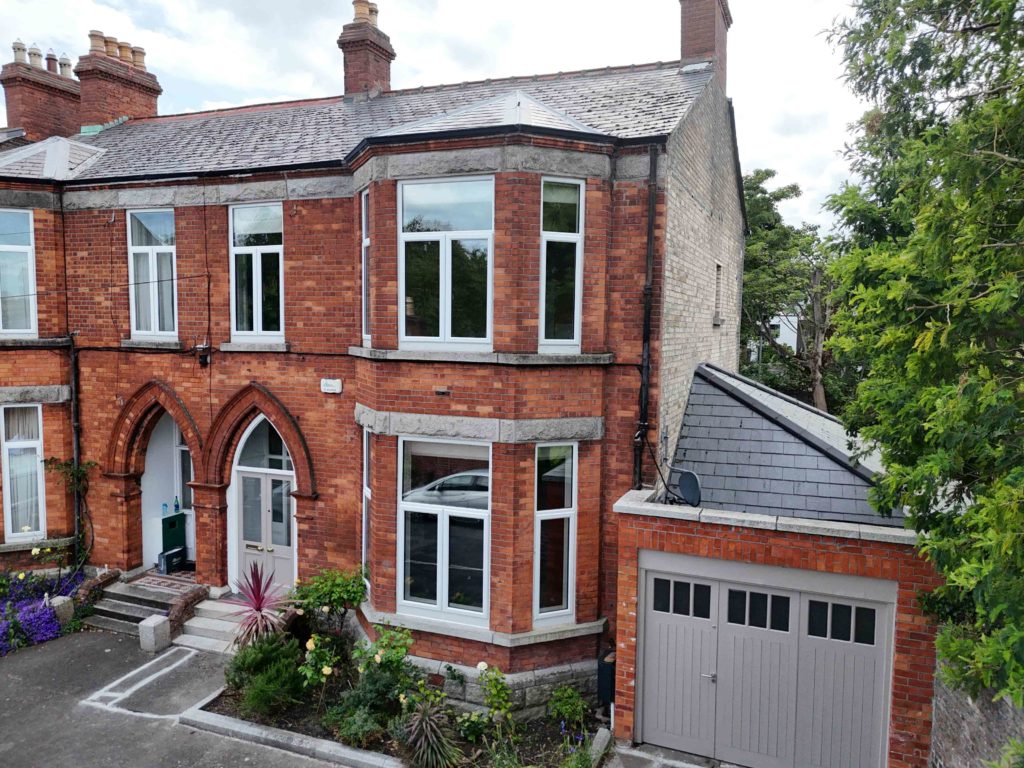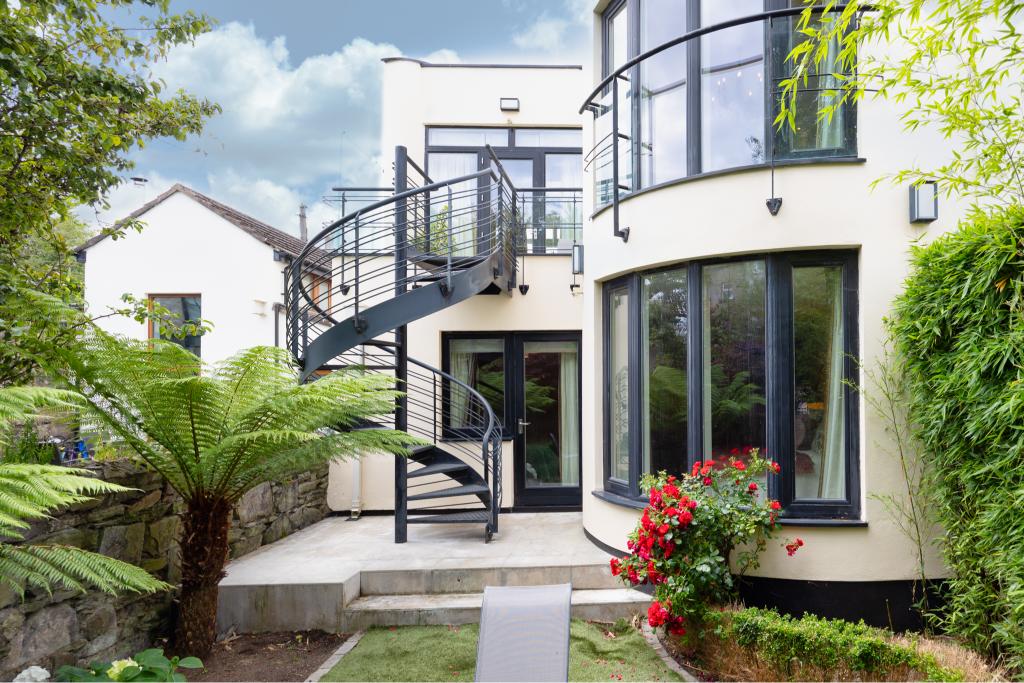Orwell Woods, Rathgar, Dublin 6, D06 N9P7.
€2,839 per month
2 Bedrooms
85 sq. m.
(4.96m x 3.86m)
Light filled kitchen with Skylight, built-in dining area and solid timber flooring. Gloss kitchen includes dishwasher, solid work tops, de Dietrich induction hob, extractor fan, Neff oven and microwave, Fisher & Paykel fridge/freezer.
(4.24m x 3.04)
With solid timber flooring.
(1.97m x 1m)
With WC, WHB, tiled floor and wall.
(4.86m x 2.98m)
Attractive space with floor to ceiling glazing. South facing aspect.
(5.63m x 5.23m)
Stunning open plan space with timber flooring, fireplace two sky lights. Floor to ceiling glazing takes advantage of the sunny aspect. Glass floor section. Access to a terrace and a spiral staircase to the garden.
(3.46m x 2m)
Paved terrace with privacy glazing, and access to the garden via spiral staircase.
(7.85m x 3.02m)
Inviting entrance hallway with parquet flooring.
(3.11m x 1.93m)
Duravit WC, WHB with sunken bath. Natural light. Tiled floor and wall. Shower. Heated towel rail.
(6.44m x 3.06m)
Double bedroom with built in wardrobes.
(1.84m x 1.74m)
Stylish with tiled floor and wall. WC and WHB. Heated towel rail. Built-in mirror.
(3.81m x 3m)
Double bedroom with fitted wardrobes. Door to the rear garden.
(3.02m x 2.72m)
Single bedroom.
(6.36m x 6.21m)
Most attractive walled rear town garden with faux grass. Benefiting from flower beds, plants, and patio. Enjoys all day sun and total privacy.
(1.15m x .91m)
(3.6m x 4.45m)
Spacious room with high ceilings and skylight. Ceiling height is 2.4m high.
(1.96m x 2.55m)
(4.15m x 3.61m)
Extensive built in shelves and storage units. Sink. Bosch washing machine. Dryer. Tiled floor.




