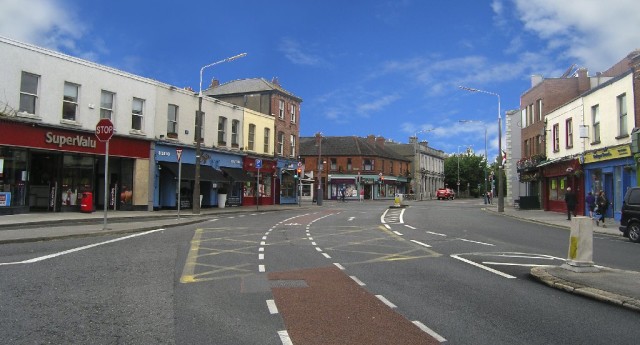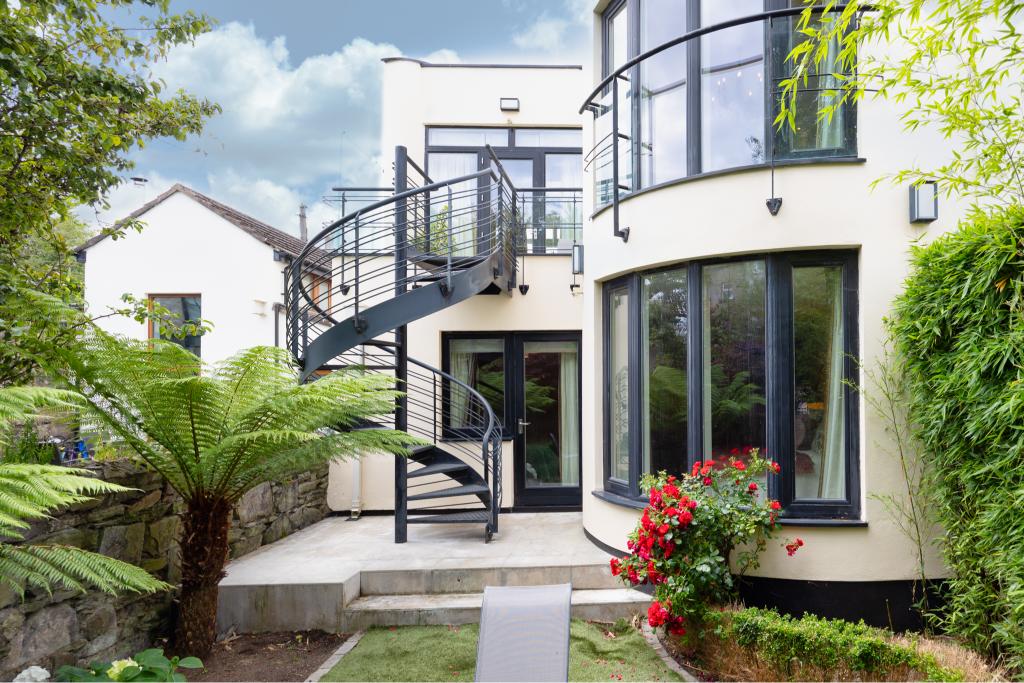The Mews, off Winton Avenue, Rathgar, Dublin 6, D06 F6F2.
€1,100,000

3 Bedrooms

190 sq. m.
 KITCHEN
KITCHEN
(4.96m x 3.86m)
Light filled kitchen with Skylight, built-in dining area and solid timber flooring. Gloss kitchen includes dishwasher, solid work tops, de Dietrich induction hob, extractor fan, Neff oven and microwave, Fisher & Paykel fridge/freezer.
(4.24m x 3.04)
With solid timber flooring.
 GUEST WC
GUEST WC
(1.97m x 1m)
With WC, WHB, tiled floor and wall.
 DINING ROOM
DINING ROOM
(4.86m x 2.98m)
Attractive space with floor to ceiling glazing. South facing aspect.

 LIVING ROOM
LIVING ROOM
(5.63m x 5.23m)
Stunning open plan space with timber flooring, fireplace two sky lights. Floor to ceiling glazing takes advantage of the sunny aspect. Glass floor section. Access to a terrace and a spiral staircase to the garden.
 TERRACE
TERRACE
(3.46m x 2m)
Paved terrace with privacy glazing, and access to the garden via spiral staircase.
 ENTRANCE HALL
ENTRANCE HALL
(7.85m x 3.02m)
Inviting entrance hallway with parquet flooring.
 BATHROOM
BATHROOM
(3.11m x 1.93m)
Duravit WC, WHB with sunken bath. Natural light. Tiled floor and wall. Shower. Heated towel rail.
 MAIN BEDROOM
MAIN BEDROOM
(6.44m x 3.06m)
Double bedroom with built in wardrobes.
 EN-SUITE
EN-SUITE
(1.84m x 1.74m)
Stylish with tiled floor and wall. WC and WHB. Heated towel rail. Built-in mirror.
 BEDROOM 2
BEDROOM 2
(3.81m x 3m)
Double bedroom with fitted wardrobes. Door to the rear garden.
 BEDROOM 3
BEDROOM 3
(3.02m x 2.72m)
Single bedroom.
 REAR GARDEN
REAR GARDEN
(6.36m x 6.21m)
Most attractive walled rear town garden with faux grass. Benefiting from flower beds, plants, and patio. Enjoys all day sun and total privacy.
 INNER HALL
INNER HALL
(1.15m x .91m)
 TV ROOM
TV ROOM
(3.6m x 4.45m)
Spacious room with high ceilings and skylight. Ceiling height is 2.4m high.
 STORAGE ROOM
STORAGE ROOM
(1.96m x 2.55m)
 UTILITY ROOM
UTILITY ROOM
(4.15m x 3.61m)
Extensive built in shelves and storage units. Sink. Bosch washing machine. Dryer. Tiled floor.

 Quality restaurants
Quality restaurants
 Number of local shops
Number of local shops
 The Dodder and Bushy Park on doorstep
The Dodder and Bushy Park on doorstep

