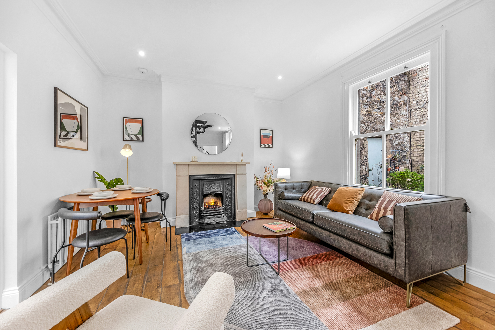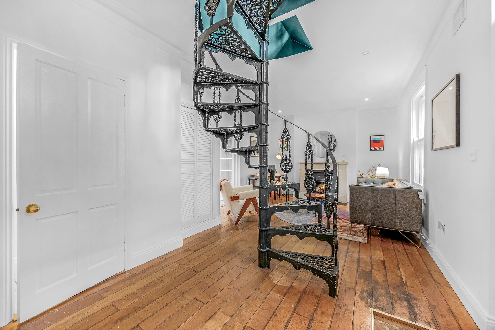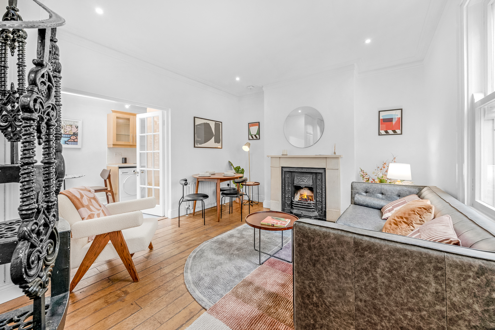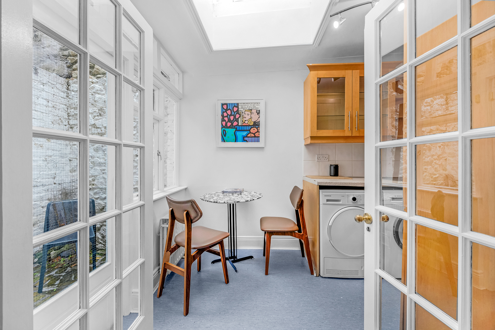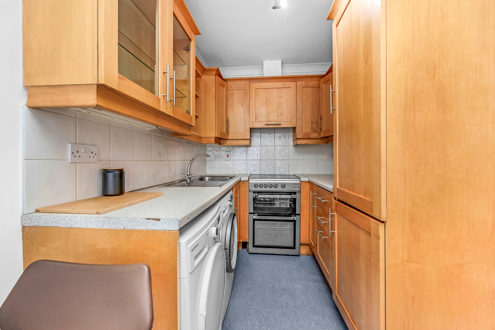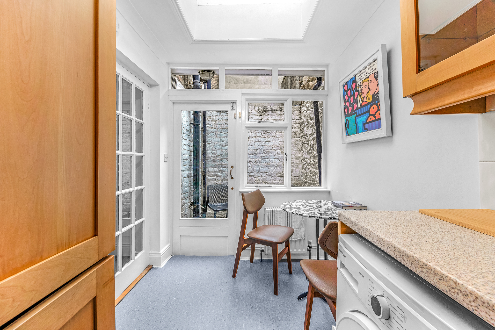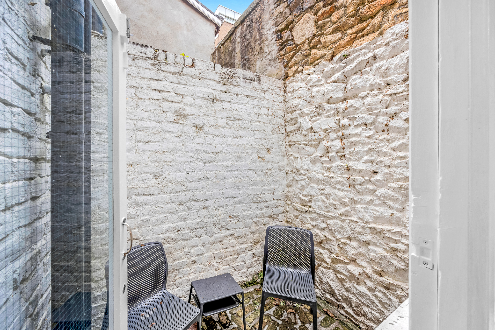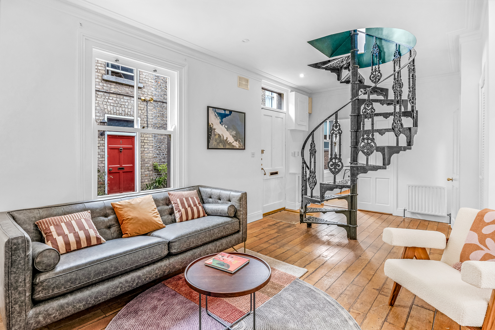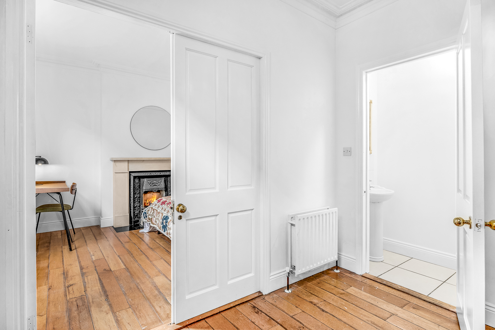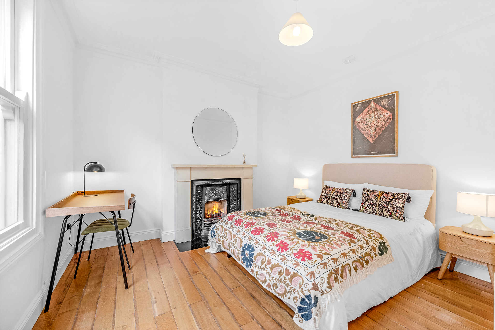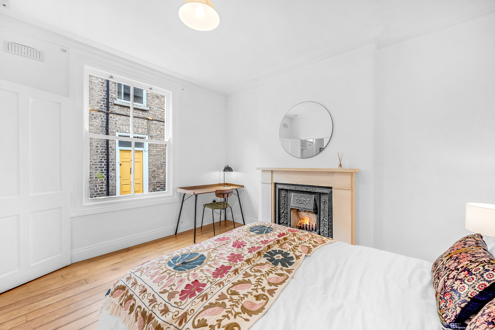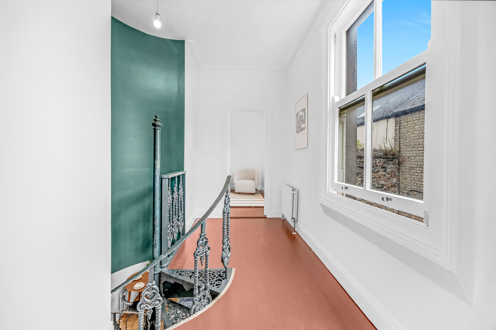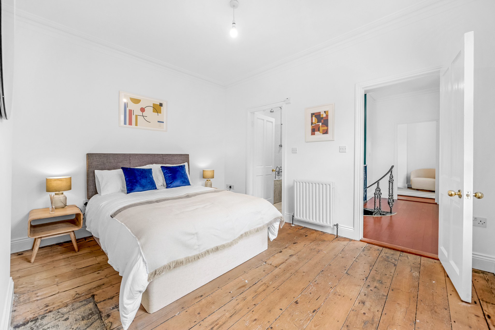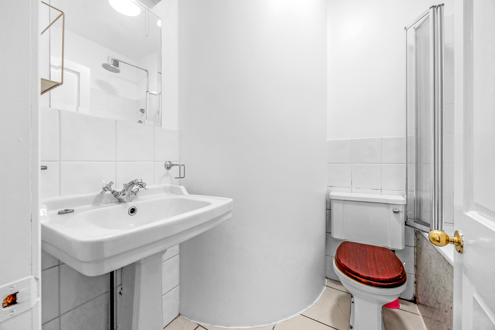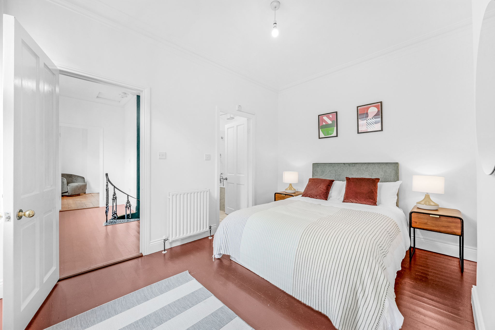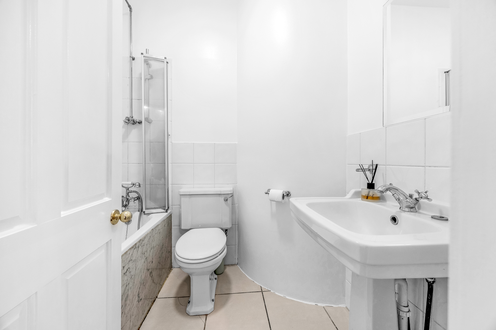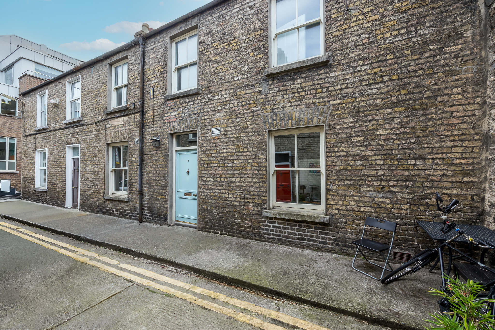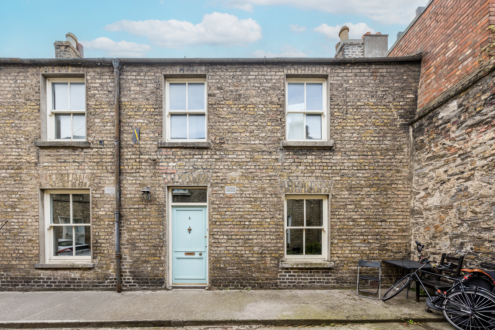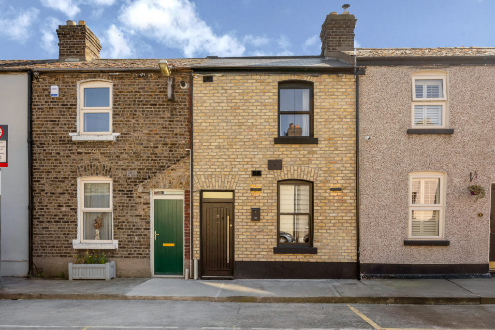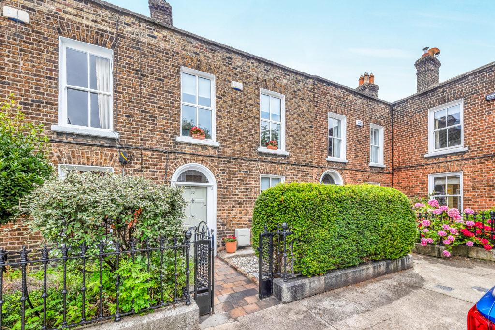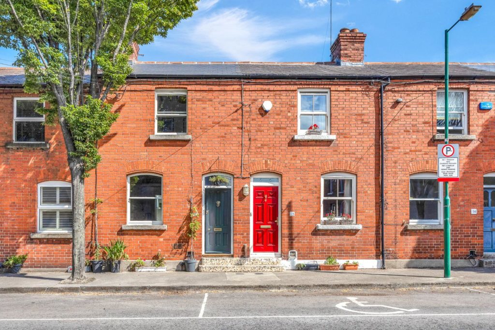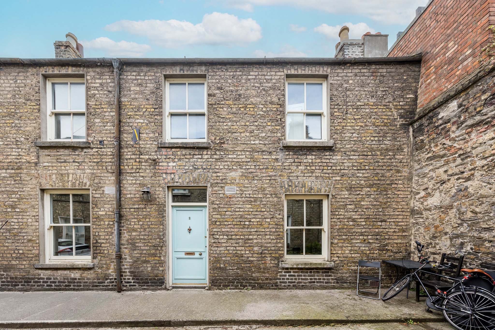
Explore the Property
The Details
- Elegant Georgian double fronted townhouse dating from 1835.
- Situated on a quiet cul-de-sac just off Pembroke Street Lower, Dublin 2.
- Spacious, well proportioned rooms.
- Retaining much of its original period features.
- Additional storage is provided by an underground cellar.
- An ornate cast-iron spiral staircase provides a unique architectural focal point within the home, connecting the upper and lower levels.
- Worcester Gas fired boiler.
- Located just minutes walk from Fitzwilliam, St. Stephen’s Green and Grafton Street shopping district.
- LUAS Green Line stops at Dawson Street and St. Stephen’s Green which are both within walking distance.
- Parking is subject to a permit from DCC which would allow residents to park on Fitzwilliam Square North, Fitzwilliam Square South & Windsor Place.

3 Bedrooms

3 Bathrooms

85 sq. m.

East

BER Number: 103956207
Owen Reilly present 2 Mackies place, an elegant double-fronted Georgian townhouse dating from 1835 centrally located in central Dublin tucked away on a quiet cul-de-sac just off Pembroke Street Lower next to St. Stephen's Green. The property retains much of its original character, with high ceilings, sash windows, ornate cornicing and feature fireplaces throughout. A striking cast-iron spiral staircase serves as a unique architectural focal point, while generous proportions ensure bright and well-balanced living spaces.
The accommodation is arranged over two floors comprising of a living room that exudes period charm, featuring a spiral staircase, large sash window, fireplace, solid wood flooring and high ceilings. Inside the front door is a large underground cellar which provides additional storage.
A separate kitchen is accessed by French doors and is fitted with a range of appliances, further complimented by a large roof light and access to a small, private courtyard. Off the main reception room are a guest WC, storage closet and a downstairs bedroom with an open gas fireplace and large sash window which provides ample light. Upstairs, there are two generous bedrooms each with en-suites and a large landing area.
This is a unique opportunity to acquire a home bursting with charm in a prime setting, equally suited as a private residence, city base or investment property.
Viewing is highly recommended!
More about the location...
Mackies Place offers a superb city centre location in the heart of Dublin 2, surrounded by a wide range of amenities. Just a short stroll away are Fitzwilliam Square and some of the city’s finest restaurants, cafés and boutique shops, as well as gyms, galleries and theatres. The property is within easy walking distance of St. Stephen’s Green, Grafton Street, Trinity College and Ballsbridge. Excellent transport links are provided by the green line LUAS stops at Dawson Street & St. Stephens Green, the DART station at Pearse Street and numerous bus routes serving the area, ensuring convenience and connectivity alongside the charm of Georgian Dublin.

 Reception Room
Reception Room
(6.65m x 3.74m) Max
An elegant reception room with a striking cast-iron spiral staircase, large sash window, and classic gas open fireplace which is enhanced by solid wood floors and decorative cornicing.
 Kitchen
Kitchen
(3.77m x 1.97m)
Accessed by French doors is a Galley-style kitchen which is equipped with a cooker, extractor fan, washing machine, and tumble dryer. A large roof light brightens the space, with direct access to a private courtyard.
 Courtyard
Courtyard
(1.97m x 1.91m)
Private cobbled courtyard.
 Guest WC
Guest WC
(1.69m x 0.79m)
A conveniently located guest WC just off the reception room, fitted with a wash hand basin.
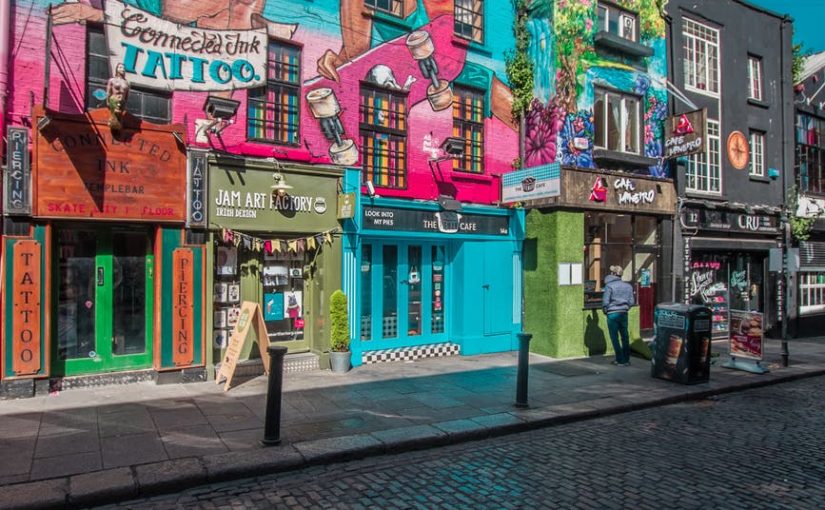
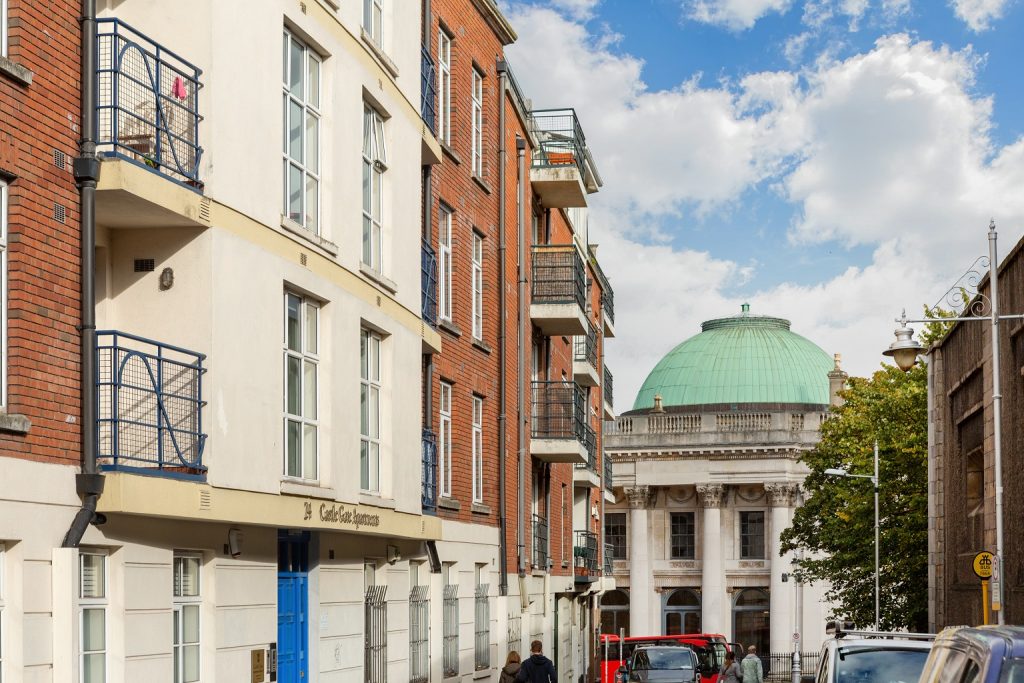
South city centre
Dublin 2 is the main tourist area of the city and this district includes Dublin’s finest hotels, restaurants, and shops. Filled with impressive Georgian architecture, this area is primarily an exclusive business and shopping zone. This area borders Dublin 4 and 8.
SHOW ME MORE Shops
Shops
 Restaurants
Restaurants
 Cafes
Cafes

