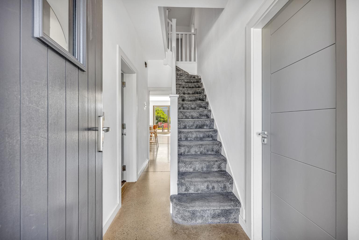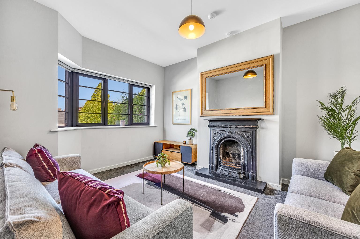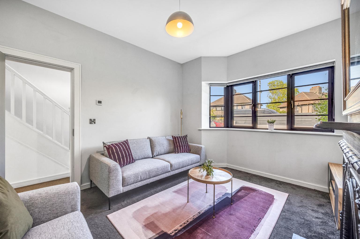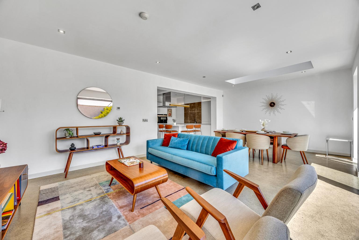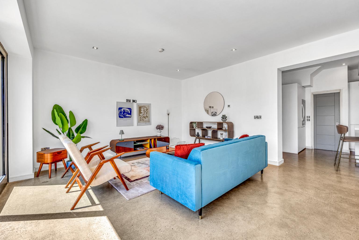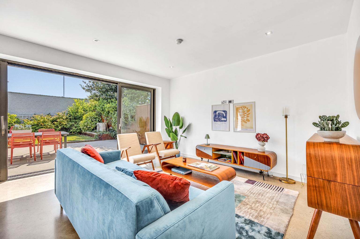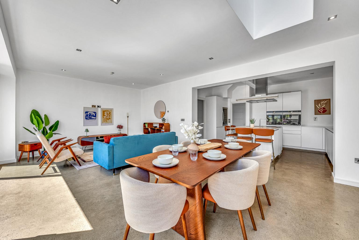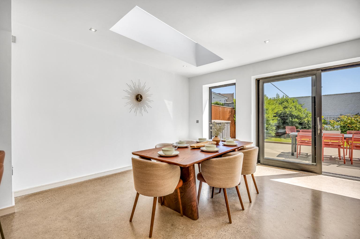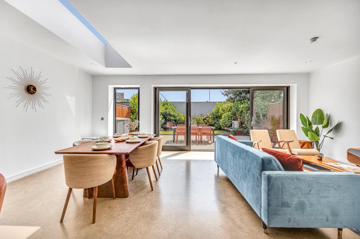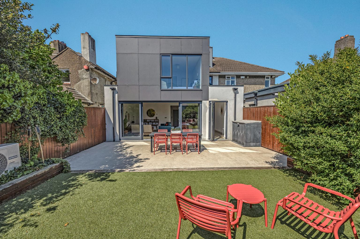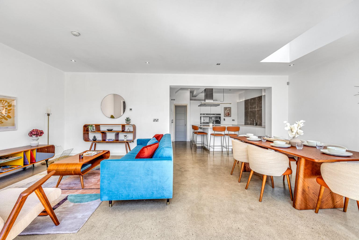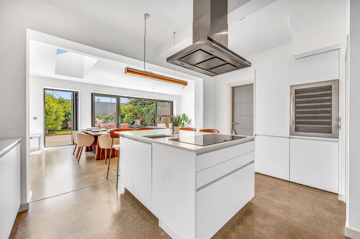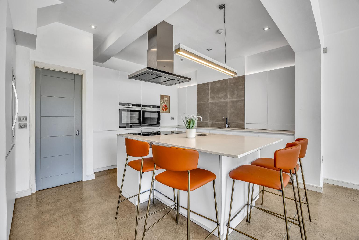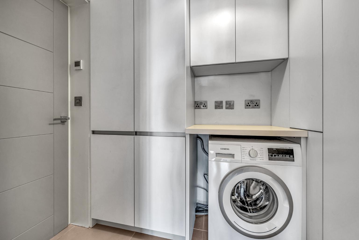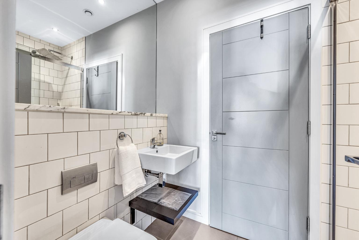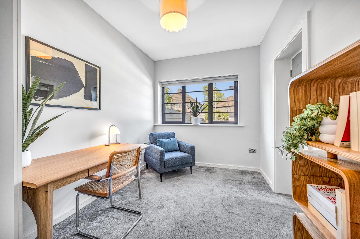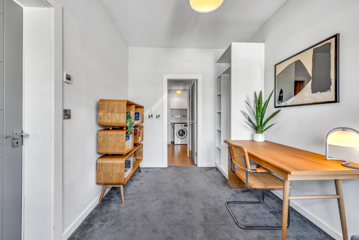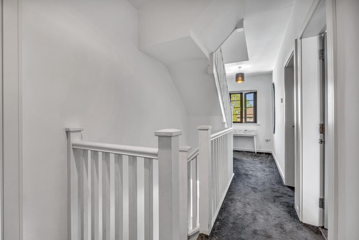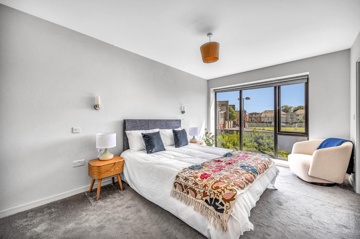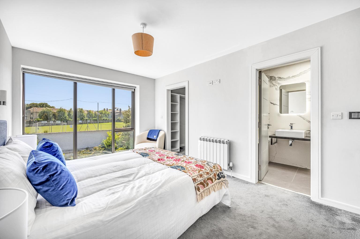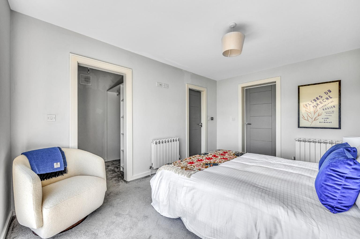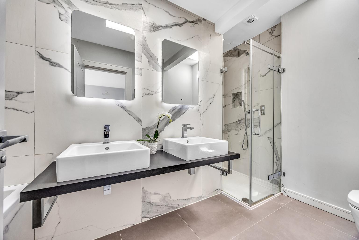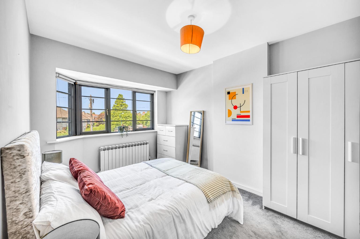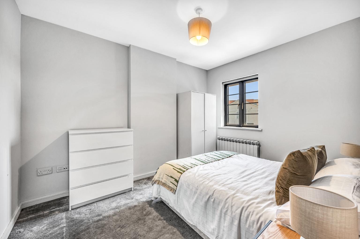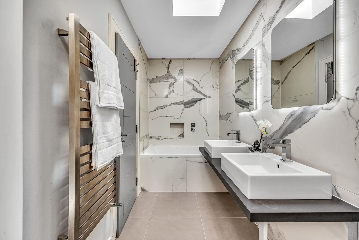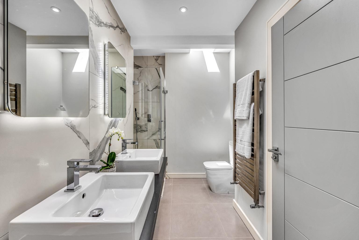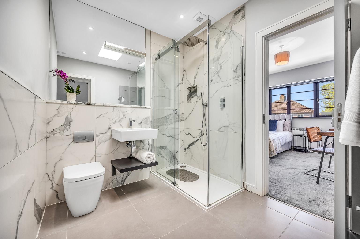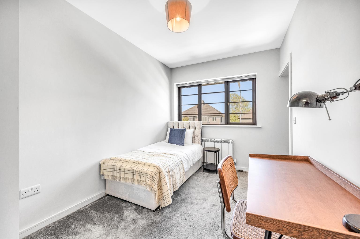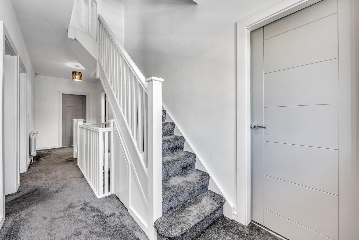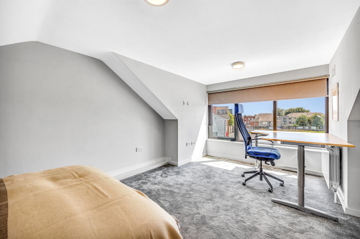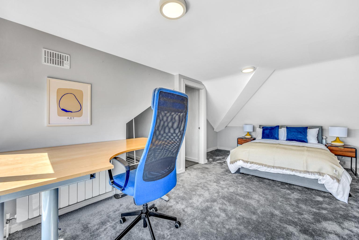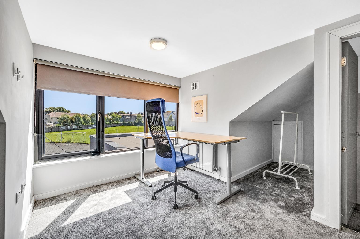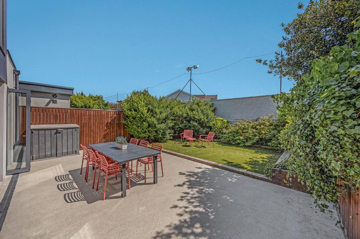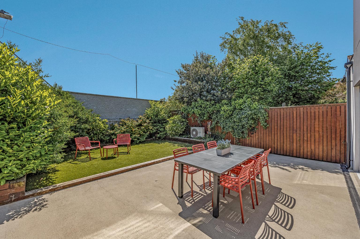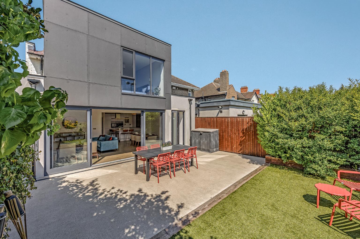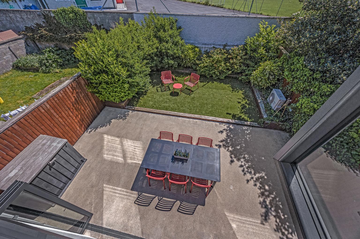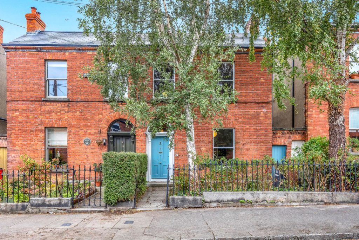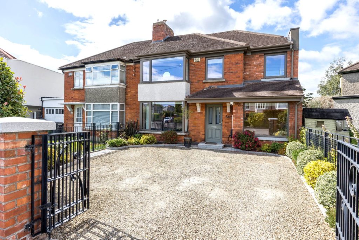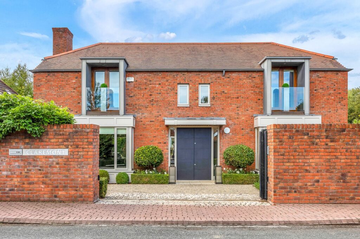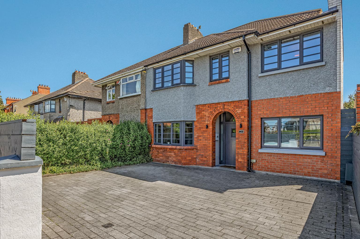
Explore the Property
The Details
- Impressive double fronted, contemporary family home.
- Prime location just off Kenilworth Park, not overlooked front or rear.
- Comprehensively refurbished and extended in 2018 under the supervision of K Design Studio.
- Enviable A3 energy rating achieved.
- Generous rear garden with a south facing aspect, enjoying a high degree of privacy.
- 172 sq.m. (1,851 sq.ft.) of light-filled and spacious accommodation complemented by an 18 sq.m. (194 sq.ft.) attic conversion.
- Exceptional kitchen/living/dining space with a superb connection to the rear garden.
- Bespoke architectural Zinc clad rear elevation.
- Air to water electrical heat pump with underfloor heating throughout the ground floor.
- Leicht designer kitchen with Siemens electrical appliances.
- Luxuriously appointed bathrooms with Duravit, Vado and Merlyn fittings.
- Superbly flexible accommodation, offering up to 5 bedrooms.
- Principal bedroom suite with en-suite bathroom and walk-in wardrobe.
- Attic conversion with a large dormer window.
- Munster Joinery Passiv uPVC double glazed windows.
- High specification electrical fitout.
- Off-street car parking to the front for two cars and on street residential disc parking.

5 Bedrooms

3 Bathrooms

172 sq.m + attic 18 sq.m sq. m.

South to rear
Owen Reilly present this truly exceptional family home with a south facing garden, comprehensively refurbished and extended in 2018 to an impeccable standard. Now boasting an enviable A3 energy rating, this stunning property effortlessly combines the timeless character of a 1930s double-fronted, part red-brick home with sophisticated, modern design. Distinctive dark grey windows offer a subtle preview of the architectural elegance found within.
Upon approach, the home’s kerb appeal immediately impresses. A recessed porch opens into a welcoming entrance hall featuring polished concrete floors, setting the tone for the stylish interiors that follow. At the heart of the home lies a remarkable open-plan kitchen, dining, and family area that spans the full width of the property. Thoughtfully designed to enhance the connection between indoor and outdoor living, this light-filled space features both concertina and sliding double doors that lead directly to the landscaped rear garden—ideal for entertaining and family life.
The contemporary kitchen is equipped with high-end integrated appliances and centres around a generous island with a breakfast counter and dedicated preparation zone. A practical utility room is set just off the kitchen for added convenience.
Also on the ground floor is a separate, cosy living room, and a cleverly designed study which doubles as a potential fifth bedroom or playroom, complete with an adjacent, well-appointed shower room—perfect for guests or flexible family use.
Upstairs, the first floor hosts four bedrooms—three spacious doubles and a single. The principal suite, bathed in natural light from a large picture window overlooking the south-facing rear garden, features a luxurious en-suite shower room and a walk-in wardrobe. The main family bathroom is smartly designed with dual access from both the landing and bedroom four.
An impressively converted attic on the second floor, enhanced by a large dormer window, offers superbly flexible additional accommodation.
Externally, the front garden is finished in cobble lock and provides off-street parking for up to two cars. The private, south east -facing rear garden is low-maintenance, with a large sun-drenched terrace, artificial grass lawn, and mature planting beds creating an ideal outdoor retreat.
Must be viewed to be appreciated!
More about the location...
Clareville Road enjoys a prime position between the sought-after villages of Harold’s Cross, Rathgar, and Terenure—just two miles from Grafton Street and with a wealth of amenities on the doorstep. The area is renowned for its excellent schools, including Rathgar Junior, The High School, Alexandra College, Terenure College, and St. Mary’s College. Superb transport links include Dublin Bus routes 18, 83, 83A, 16, and 49, with easy access to the M50.
 Recessed Entrance Porch
Recessed Entrance Porch
(1.35m x .6m)
 Entrance Hall
Entrance Hall
(3.8m x 1.4m)
Polished concrete floor and under-stairs storage area.
 Living Room
Living Room
(3.1m x 3.9m)
Attractive room featuring a cast iron open fireplace.
 Study / Bedroom 5
Study / Bedroom 5
(3.7m x 2.4m)
Overlooking the front this room offers superb flexibility as a home office, bedroom or playroom. Built-in shelving and hanging space.
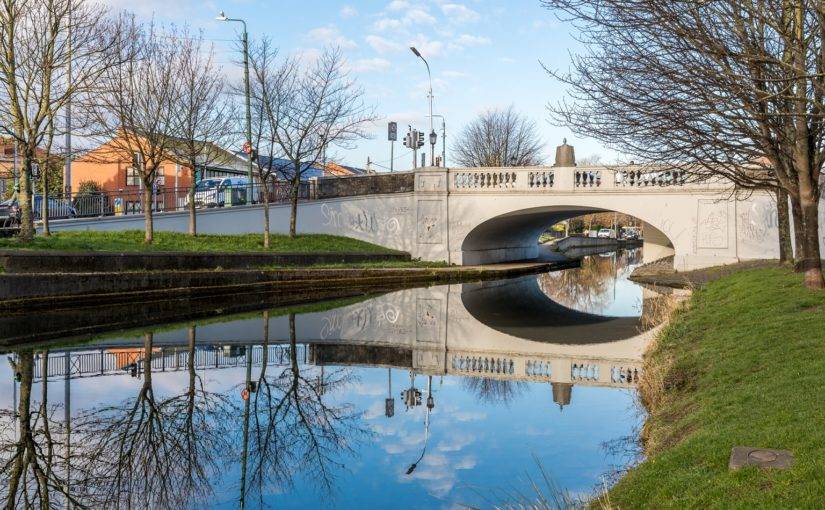
Harolds Cross
This area surrounding Harold’s Cross is full of charm and has a great sense of what a real community is all about. There are many small family-run businesses that just make this area special. It is only a stone throws away from the city centre and hip Portobello square, and all the buzzing parts of…
SHOW ME MORE

