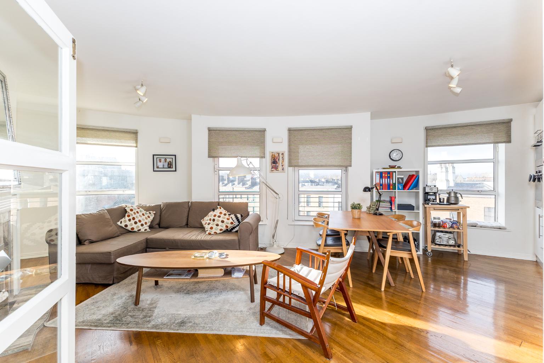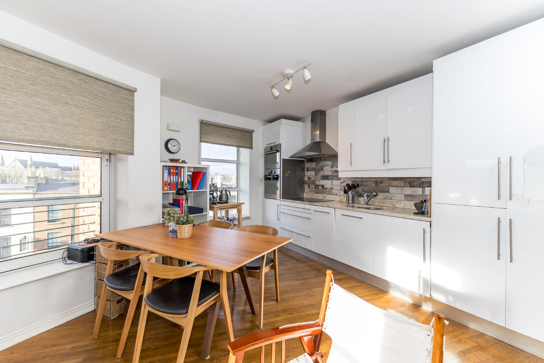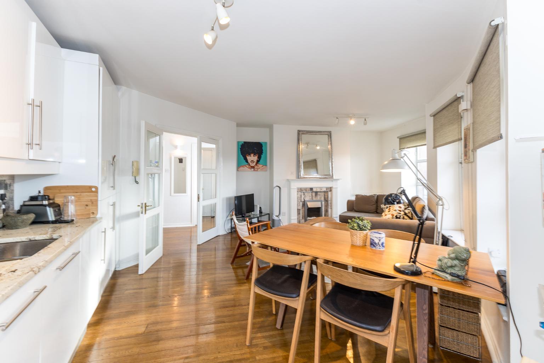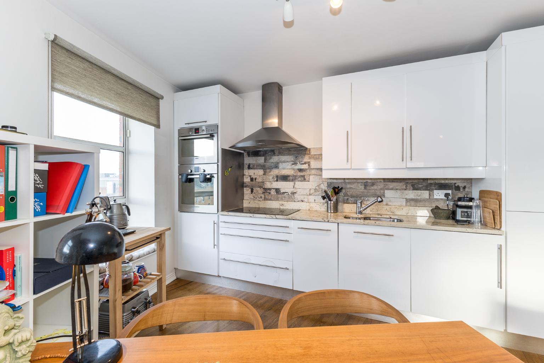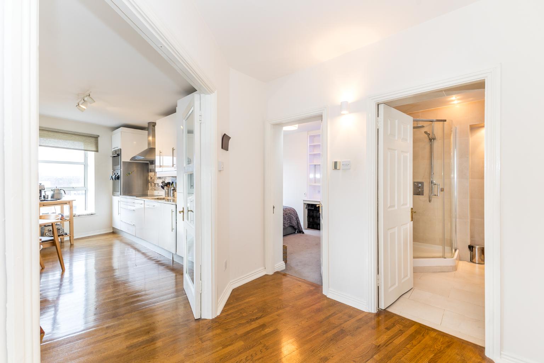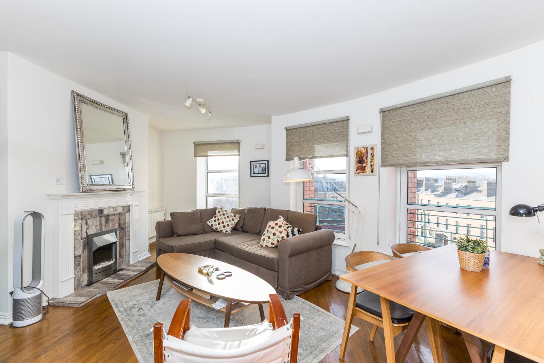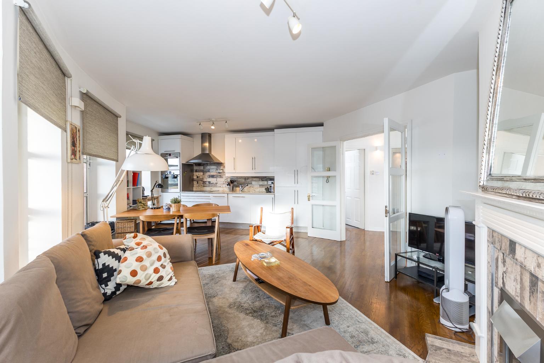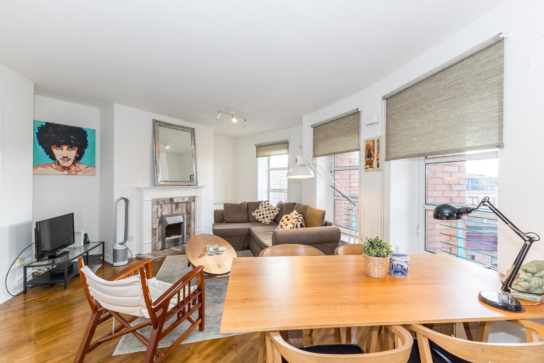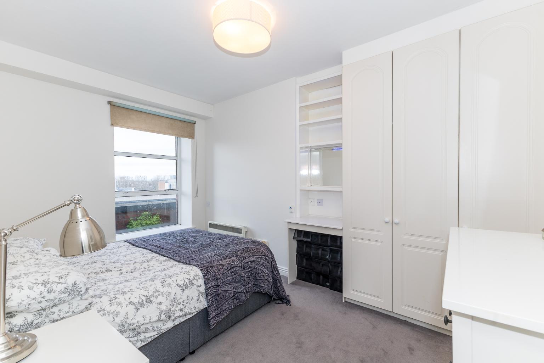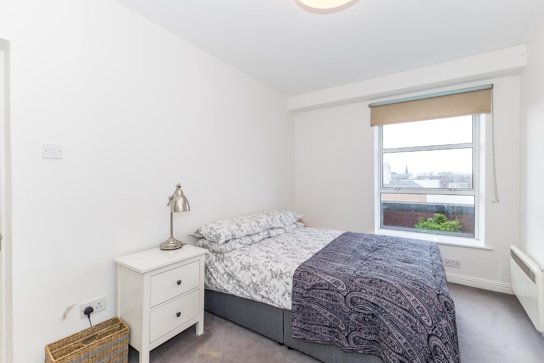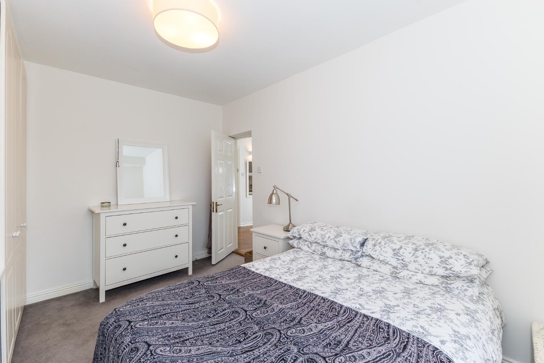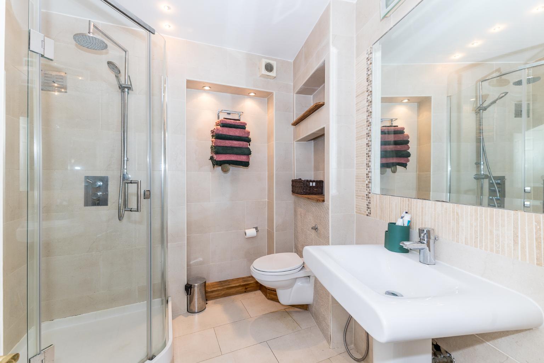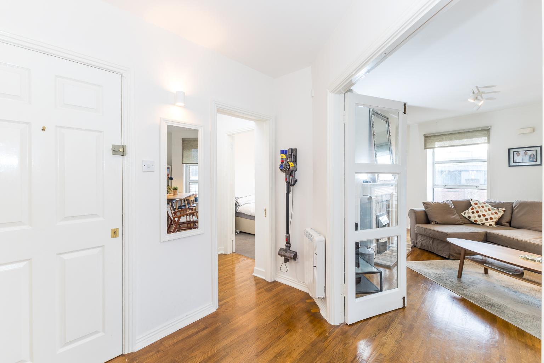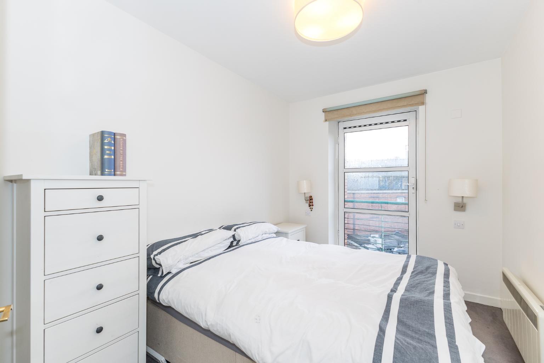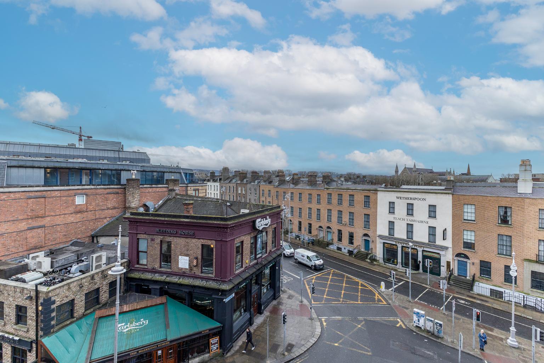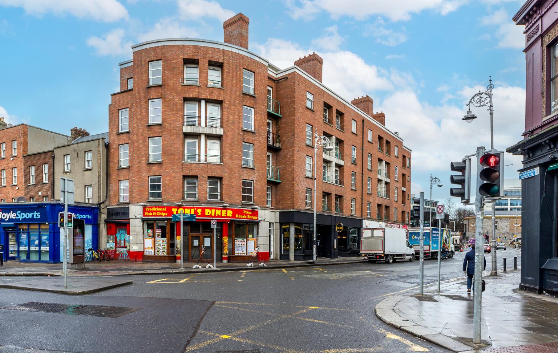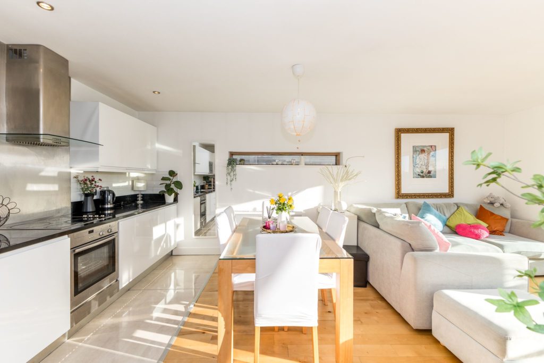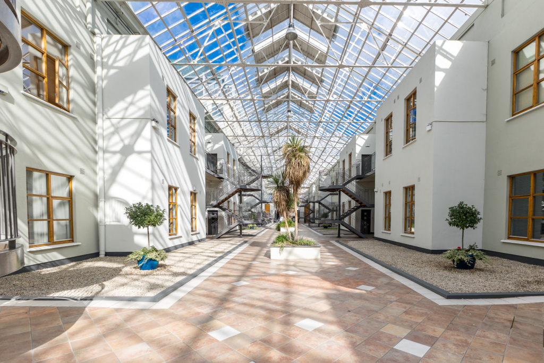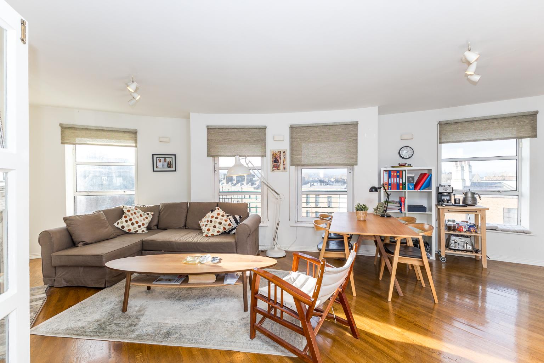
Explore the Property
The Details
Attractively presented two bedroom apartment.
Exceptionally bright with a south west facing aspect.
Situated on the 4 floor.
Designated car parking space for one car.
Prime location within minutes of St. Stephen’s Green
One minute to LUAS at Harcourt
Electric Heating.
Host of amenities on the doorstep.
Lift servicing all floors.
No rent cap applicable.
2 Bedrooms
1 Bathroom
55 sq. m.
South/west

Owen Reilly are delighted to present this exceptional two-bedroom apartment, presented in excellent condition. Situated on the fourth floor, this corner apartment enjoys fabulous city views and benefits from a south/west facing aspect. Superb location between Camden Street and Harcourt Street.
Offering bright and exceptionally spacious accommodation, the apartment comprises, a welcoming entrance with double doors leading into a stunning the open plan living room/kitchen, two double bedrooms and a elegantly appointed shower room.
The property has been owner occupied and benefited from a refurbishment in recent years. A secure designated car parking space adds to its appeal.
Location
Situated in this sought after city centre location between Harcourt Street and vibrant Camden Street with a host of excellent amenities including hip restaurants, bars, cafes, boutiques and antique shops. Grafton Street and St Stephen's Green are within a 5 minute walk offering a great selection of high-end shops and boutiques. Local parks to include St. Stephen's Green and the Iveagh Gardens are on your doorstep. The LUAS at Harcourt is just a 1 minute walk, as well as numerous bus routes providing excellent transport links.
(2.7m x 1.8m)
Elegantly appointed entrance hall.
(5.2m x 3.8m)
Approached form the entrance hall via glass panelled double doors into a stunning bright and spacious open plan living room / kitchen. Designed with a bow shape and featuring four windows, which take full advantage of the south facing aspect and stunning city views. A timber surround fireplace with an electric fire inset provides a focal point for the living room area. The contemporary high gloss white kitchen has an excellent range of built in wall and floor units, with integrated appliances to include oven, hob, extractor fan, fridge/freezer, dishwasher and washing machine. Timber floors in a dark finish add a touch of luxury to the room.
(4m x 2.46m
Double bedroom with built in wardrobes.
(2.4m x 1.9m)
Luxuriously appointed and extensively tiled with a WC, WHB and large step in shower enclosure.
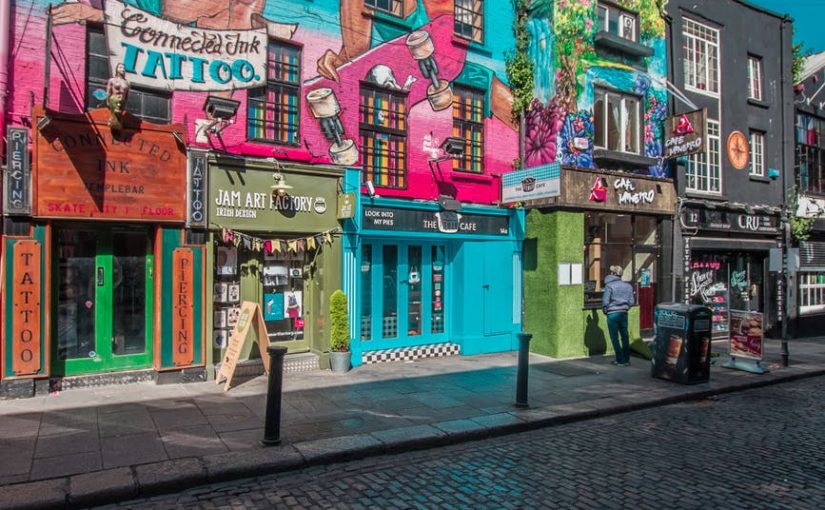
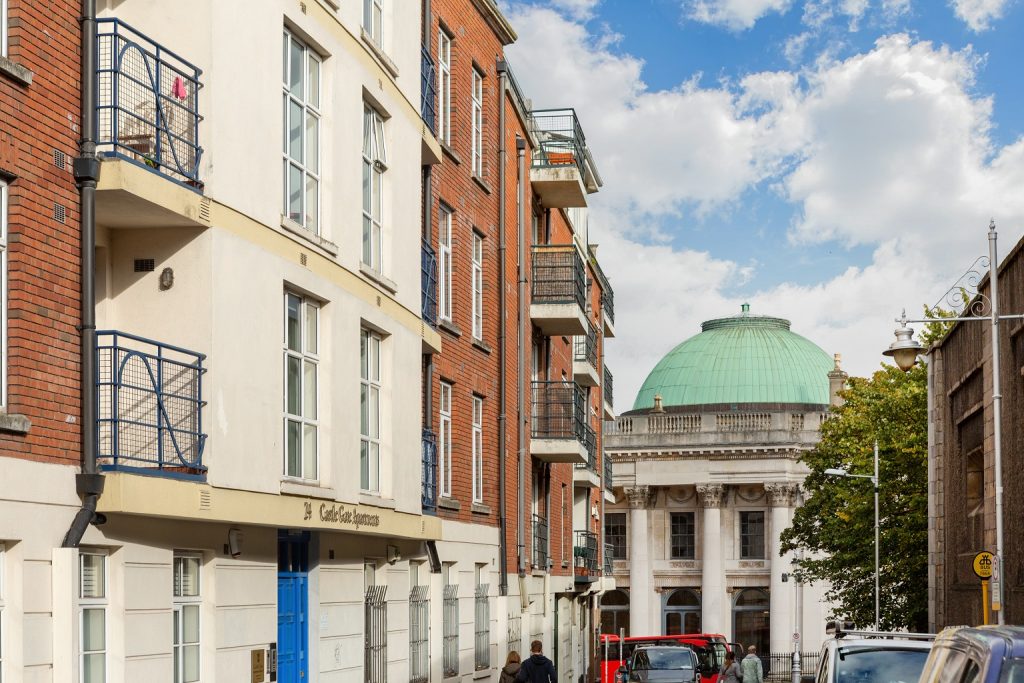
South city centre
Dublin 2 is the main tourist area of the city and this district includes Dublin’s finest hotels, restaurants, and shops. Filled with impressive Georgian architecture, this area is primarily an exclusive business and shopping zone. This area borders Dublin 4 and 8.
SHOW ME MORE
