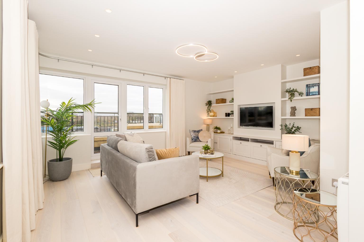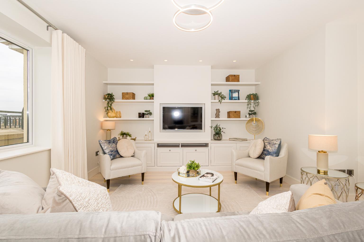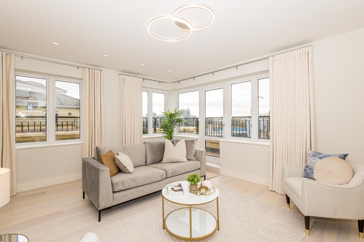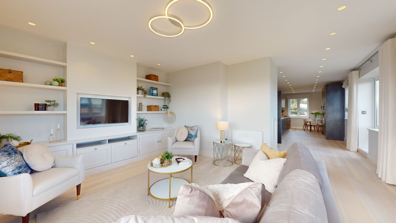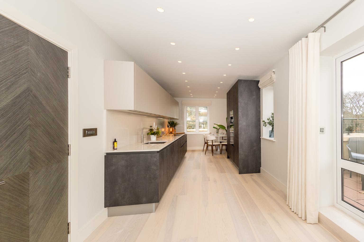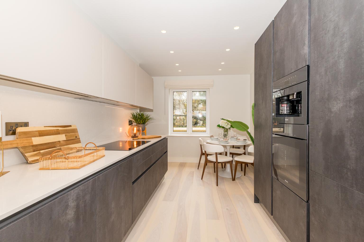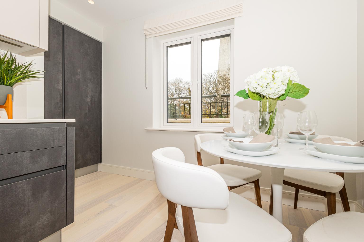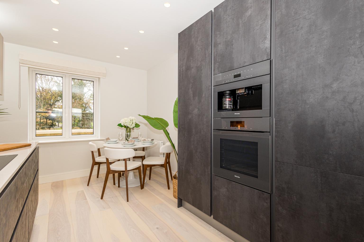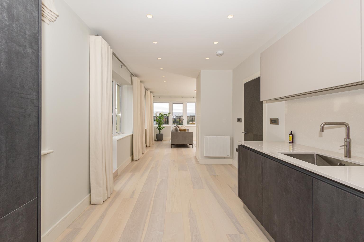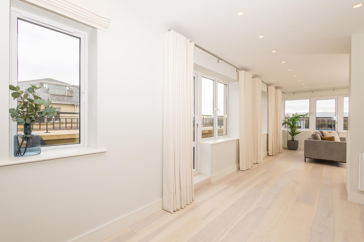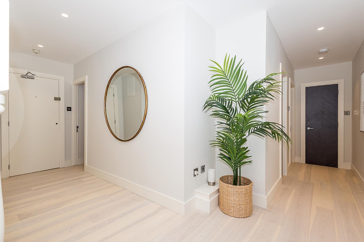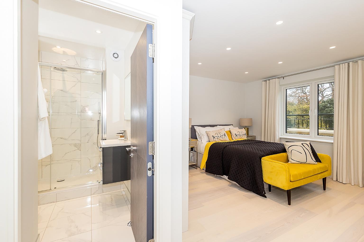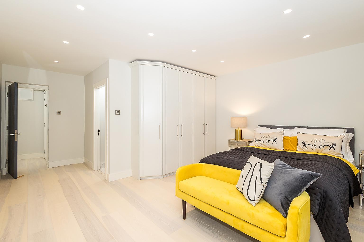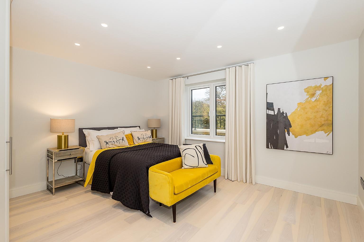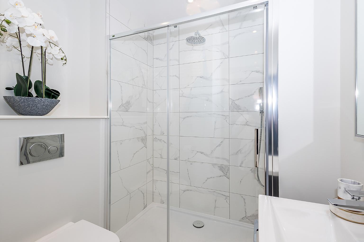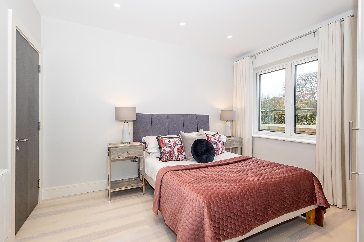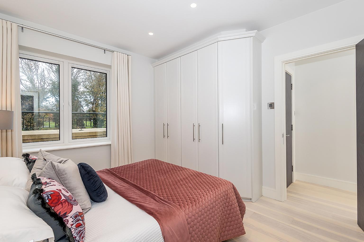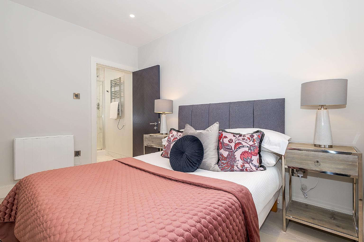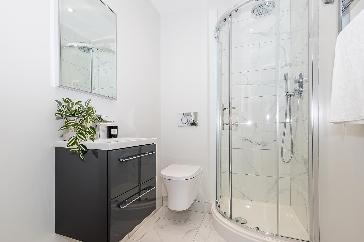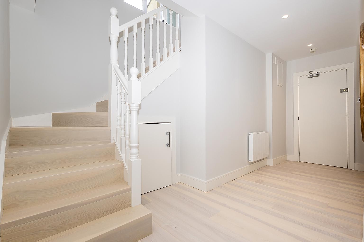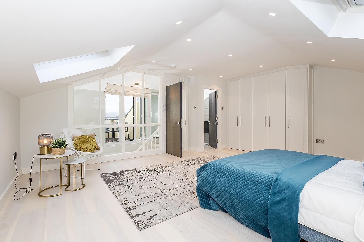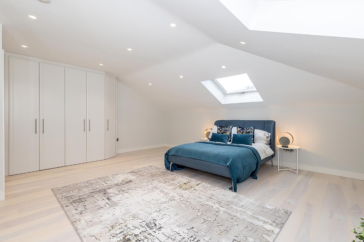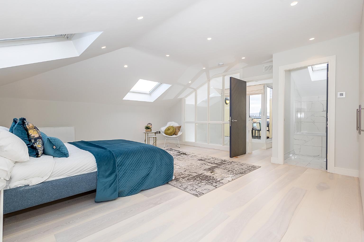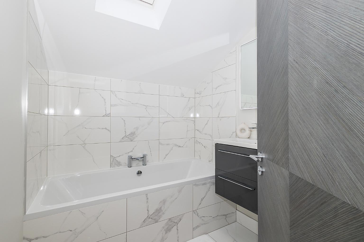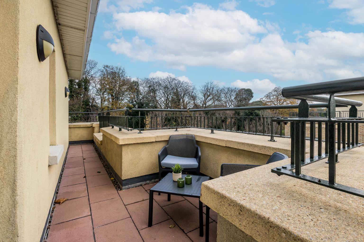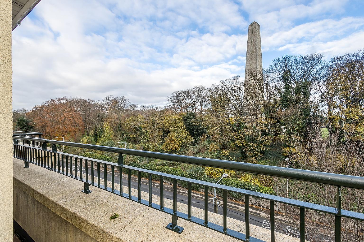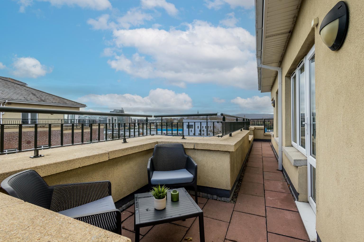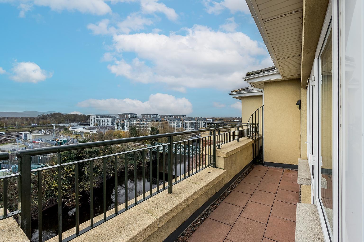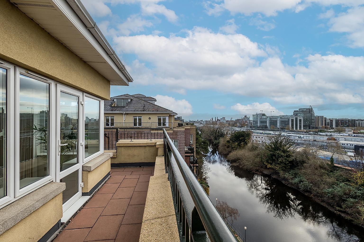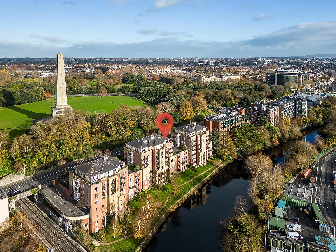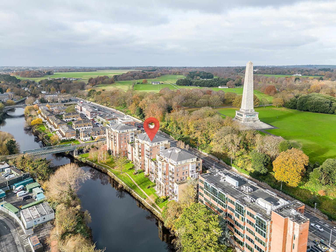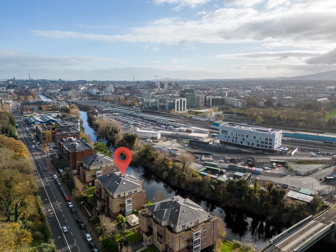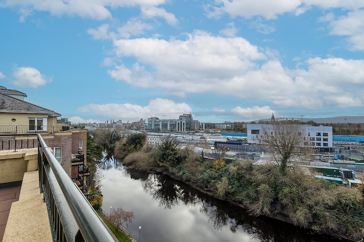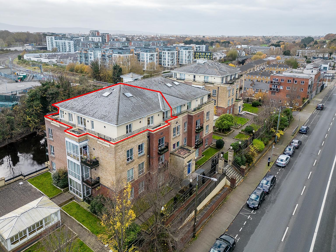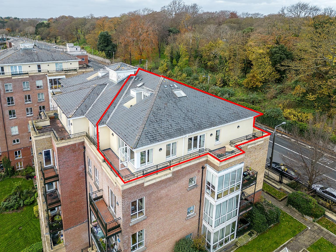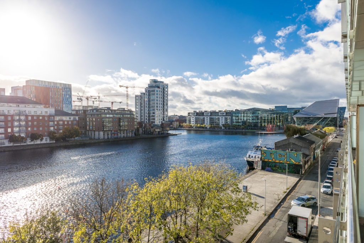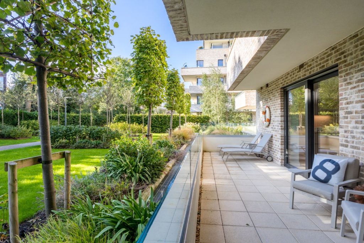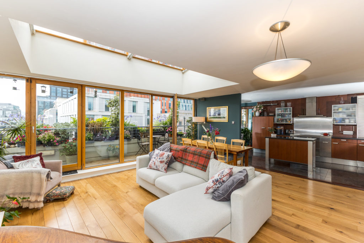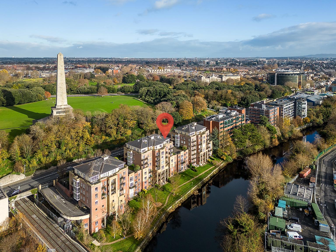
Explore the Property
The Details
Stunning penthouse level duplex apartment within a private gated development.
Very bright and private living space.
Comprehensively refurbished to exacting standards.
B3 BER with high specification electrical fit out with Astra downlighters and Le Grand electrical fittings throughout.
Bespoke McNally designed kitchen with a Miller Brothers counter top and premium Miele, Siemens and Quooker appliances.
Luxuriously appointed bathrooms.
Solid Ash floors from The Hardwood Flooring Company throughout.
Double glazed windows with triple glazed noise reducing acoustic windows on the street side.
Electric heating with A rated energy efficient Q-Rad Dimplex heaters.
Handmade ceiling to floor curtains from Brian S. Nolan throughout.
Velux windows fitted with remote control blinds.
34. m. wraparound terrace with panoramic views, enjoying a south, east and north aspect, complemented by a private terrace on the top floor.
Four designated carparking spaces with EV charger infrastructure recently installed.
Service Charge €2,994 pa
2 Bedrooms
4 Bathrooms
104 plus attic room 34.4 sq. m.
South

Owen Reilly are delighted to present 71 The Wellington, a luxuriously appointed duplex penthouse with four designated parking spaces which has been comprehensively refurbished and remodelled to exacting standards to include new kitchen, bathrooms, flooring, heating system and triple glazing on the road side. This has also resulted in an upgraded BER rating of B3. Positioned over two floors, this exceptionally spacious duplex style, apartment features a wraparound, 34 sq. m. terrace with panoramic views over the Phoenix Park, the River Liffey and a glorious south facing aspect towards the Dublin Mountains.
Upon entering this impressive property, you will immediately be impressed by the welcoming entrance hallway which sets the tone for the entire property with it's light coloured solid ash flooring which provides a seamless flow of continuity. The beautifully appointed open plan living/kitchen/breakfast room runs the entire depth of the property, features a stylish McNally designed kitchen with high spec Miele and Siemens appliances and bespoke bookcases in the living room. All further complemented by the triple aspect views, total privacy and fabulous outdoor space with it's wrap around terrace. The remainder of the accommodation on this level comprises of two large double bedrooms both with en-suites and a guest cloakroom. Upstairs the property has the benefit of a beautifully designed, exceptionally large attic room and bathroom, allowing for a multitude of uses. An exceptionally private terrace is set just off the upper landing. In addition, the property is further enhanced by four designated underground parking spaces and a storage shed.
Riverpark is a much sought after, quiet and modern apartment development, where visits to the Museum of Modern Art and picturesque walks in the War Memorial Gardens, Phoenix Park and along the River Liffey can be enjoyed by the new owner.
Must be viewed to be appreciated!
More about the location...
The Wellington is ideally located next to the Phoenix Park and within walking distance of the city centre with all it's amenities and transport links including Heuston Station, the LUAS and many bus routes. In addition the M50, providing easy access to the airport and all national routes, is also within easy reach.
(5.9m x 1.5m)
Elegantly appointed entrance hall, with recessed downlighters and a solid ash floor. Under-stairs storage.
A stunning contemporary living space which originally comprised of two separate rooms, remodelled to create an impressive triple aspect living space which takes full advantage of the south, east and north facing aspects. Very private space.
(7.8m x 2.7m and 1.2m x 1.1m)
Newly installed kitchen by McNally Kitchens complemented by a Siltstone counter top sourced from Miller Brothers. This beautifully designed kitchen comprises of an excellent range of built in wall and floor units with a stainless steel Caressi sink featuring a Quooker Tap with instant boiling water, filtered sparkling water and still water.
Integrated electrical appliances to include Miele 800mm Induction hob, Miele Oven, extractor fan, Miele coffee machine, Siemens fridge freezer, Siemens dishwasher and a Siemens washer/dryer.
(5m x 4.2m)
A beautiful, south facing, light filled reception room featuring bespoke built in alcove presses and open shelving. Cleverly designed pocketing for a wall mounted TV. Recessed spotlights and door to the south facing side of the terrace. Enjoys total privacy.
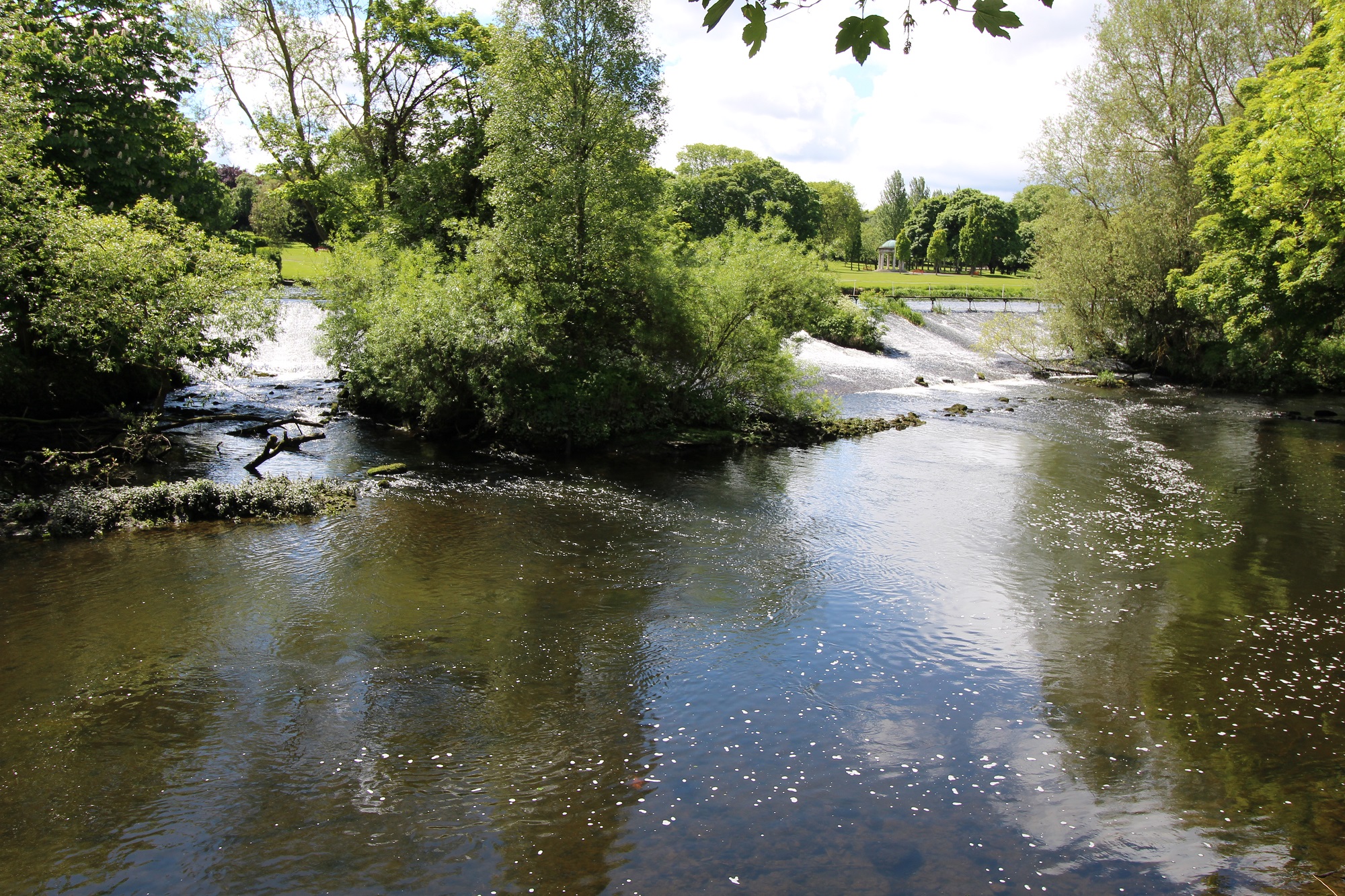
Islandbridge
Islandbridge is an area in Dublin 8 close to the city centre. It is located to the south of Phoenix Park and has an abundance of amenities nearby including War Memorial Gardens, Kilmainham Gaol and The Irish Museum of Modern Art. The community is said to have the longest history of high-rise living in Dublin with apartment…
SHOW ME MORE
