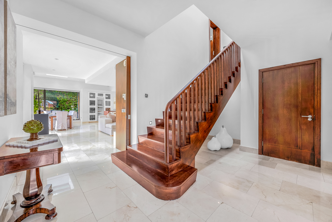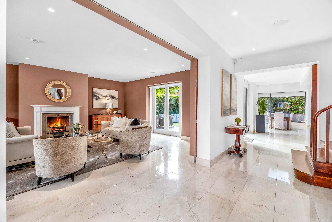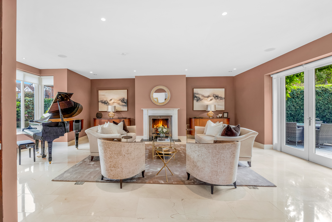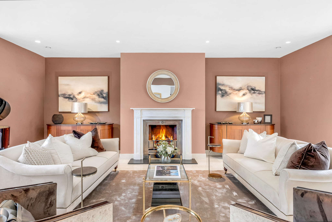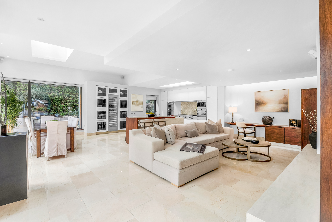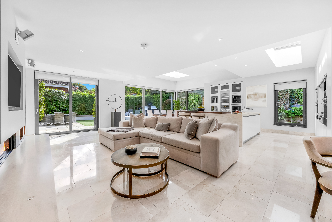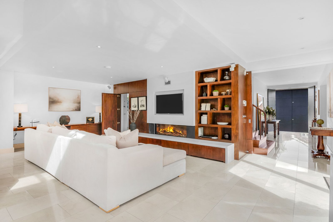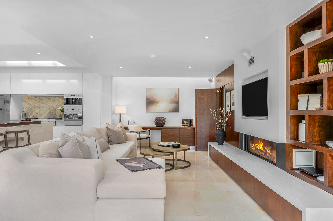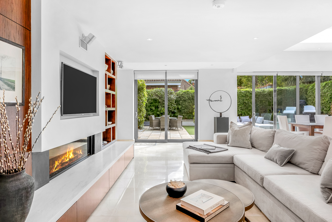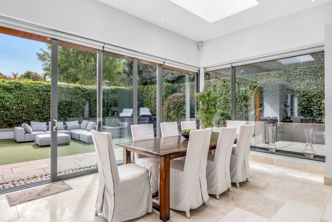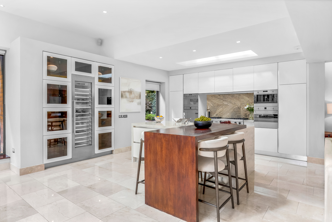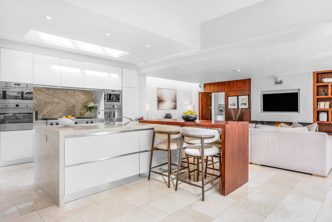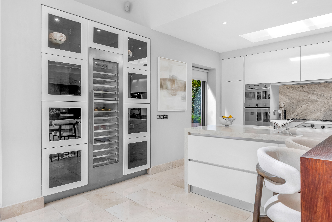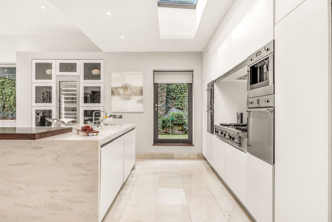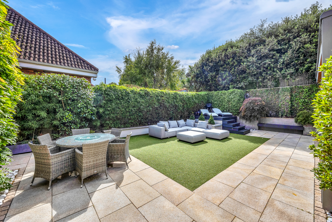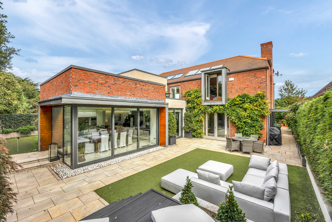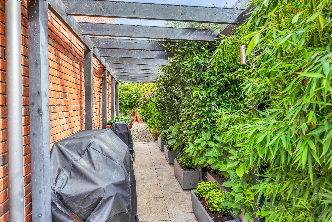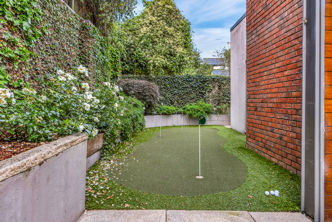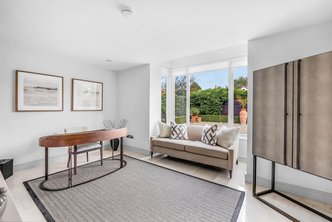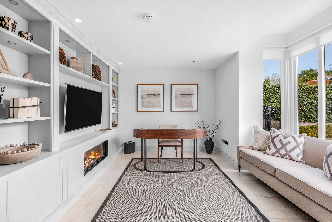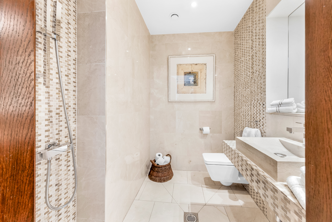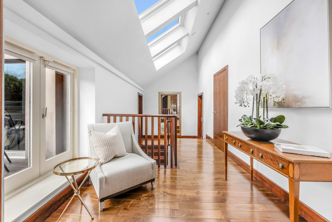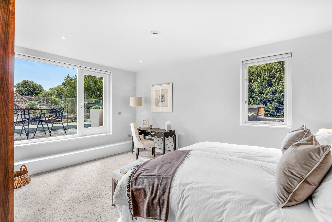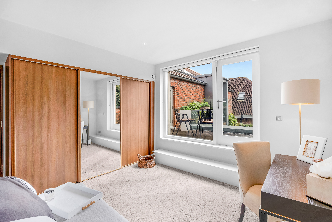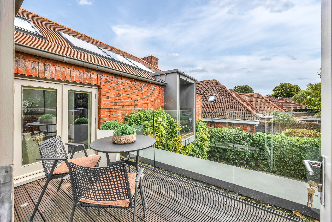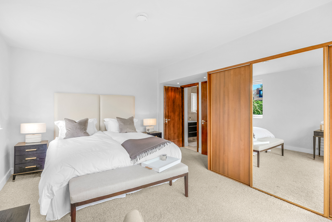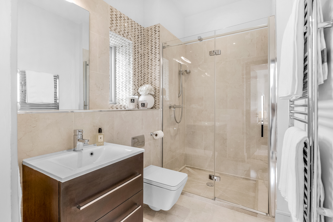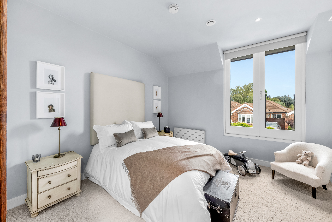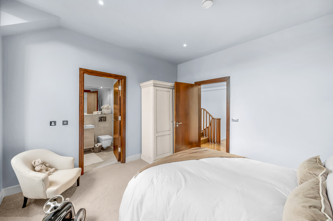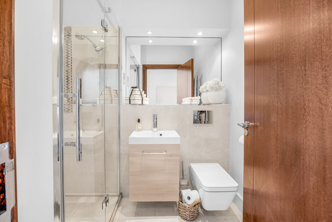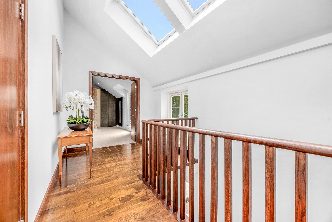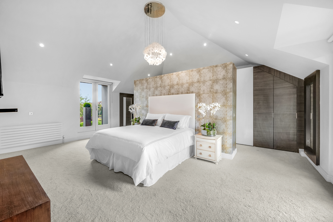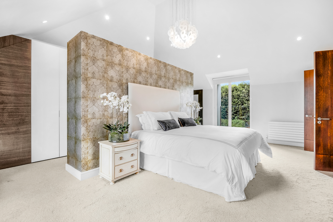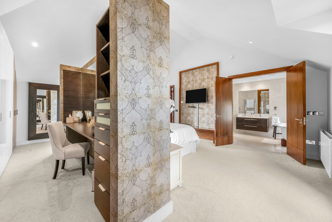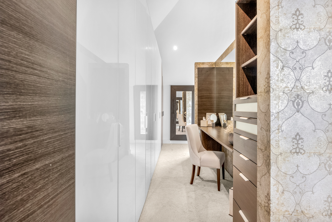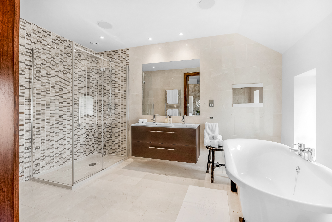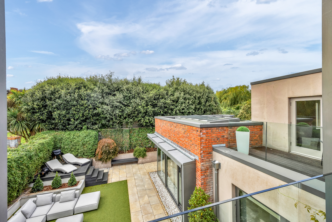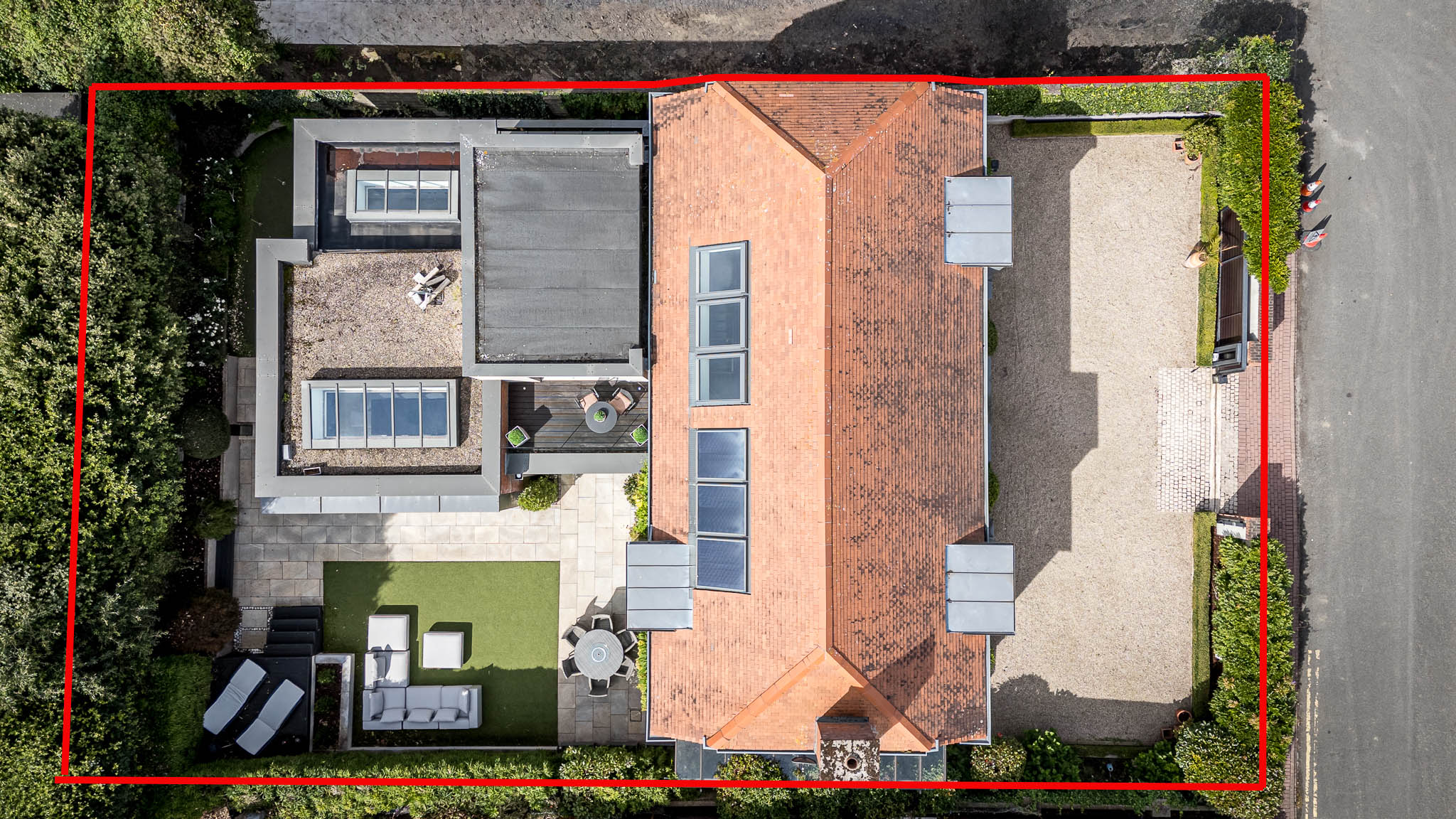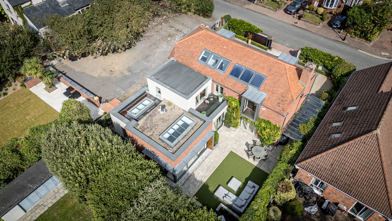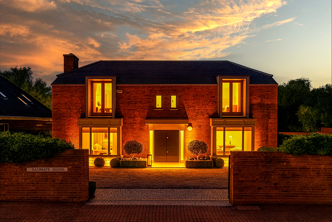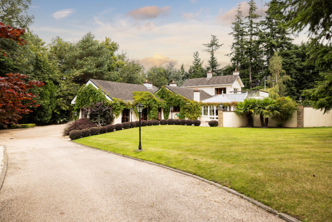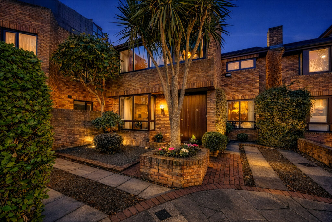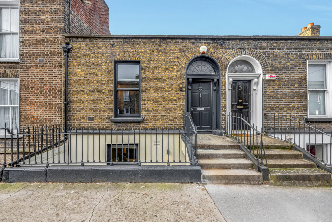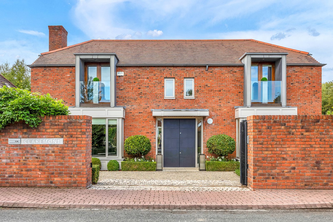
Explore the Property
The Details
- Exclusive four-bedroom detached red-brick residence.
- Very private and secure.
- Spacious interior with well proportioned rooms including three receptions.
- Turn-key condition.
- Situated within the prestigious gated Shrewsbury development just off Merrion Road in Ballsbridge.
- South/west facing garden with elevated terrace to enjoy the evening sunshine.
- Ample off street parking behind security gate.
- Grand reception hall with solid oak staircase.
- Vast open-plan kitchen/dining/living space with Italian marble floors and underfloor heating.
- B3 Energy rating with solar panels, heat recovery system, and insulation.
- Professionally landscaped rear garden with sun terraces, dining area, and private putting green.
- Automated irrigation system for low-maintenance gardening.
- Walking distance of Herbert Park, Sandymount Strand, Ballsbridge village and a host of schools.
- Excellent transport links including DART, city buses, and major road networks.

4 Bedrooms

4 Bathrooms

295 sq. m.

South/West to rear

BER Number: 105624118
Owen Reilly proudly presents Claremont — a distinguished, detached four-bedroom red-brick residence extending to approx. 295 sq. m./3,175 sq. ft., discreetly positioned within the exclusive, gated Shrewsbury development in the heart of Ballsbridge, Dublin 4. This is a rare opportunity to acquire a substantial home in one of Dublin’s most secure and prestigious addresses.
Set behind tall walls and electric gates, Claremont offers complete privacy and peace of mind, making it an ideal choice for those who value discretion. The home itself is generously proportioned throughout, with vast internal spaces and large, light-filled rooms rarely found in city residences.
In turn-key condition and designed by renowned interior designer Breda Clifford, the interiors marry classical elegance with contemporary refinement. The grand reception hall, framed by a sweeping solid oak staircase, leads to an expansive open-plan living, kitchen and dining area — all finished with Italian marble flooring, underfloor heating and custom sliding feature walls to adapt the space to your needs. This is indoor-outdoor living at its finest, with seamless flow to the landscaped south-facing garden.
Upstairs, each of the three generous bedrooms features a luxurious en-suite, while the master suite offers a private retreat with garden views and generous dressing space.
Outside, the gardens are as meticulously considered as the interiors. South/west-facing and beautifully landscaped, they include sun terraces, an outdoor dining area, integrated speakers, a water irrigation system, and even a private putting green — all completely secluded from the outside world.
Finished to an exceptional standard with a B3 energy rating and located in Dublin’s most exclusive gated enclave, Claremont is an opportunity to own a private, secure, and substantial residence in a setting that’s as rare as it is refined.
More about this location...
Shrewsbury is one of Dublin 4’s most exclusive gated communities, offering privacy and security in a prime location. Claremont is within walking distance of Sandymount Strand, Herbert Park, and the boutiques and cafés of Ballsbridge village, while also being minutes from Dublin’s top schools including St. Michaels, Teresians, Blackrock College, St. Andrews and Alex to name a few. Access to the city centre is easy with excellent transport links, including the DART and major road networks, ensure easy access across Dublin and beyond.
 Entrance Hallway
Entrance Hallway
(6.95m x 4.84m) max
A grand and welcoming entrance hallway featuring a solid oak staircase, Italian marble flooring and bespoke detailing.
 Living Room
Living Room
(8.26m x 5.58m)
Beautifully appointed dual-aspect living space featuring Italian marble flooring and matching marble skirting, complemented by a striking bay window. A contemporary open fireplace forms the centrepiece. French doors open directly to the landscaped garden, creating an effortless connection between indoor and outdoor living. Solid oak pocket doors close this space off from the hall.
 Media Room
Media Room
(4.93m x 4.35m)
Located to the front, this room features a bay window, bespoke TV and storage unit with inset lighting, and Italian marble flooring.
 Wet Room
Wet Room
(1.99m x 1.90m)
Sleek and contemporary wet room featuring a Geberit WC and wash hand basin and shower fitting. The space is fully tiled from floor to ceiling in stylish, high-quality finishes.
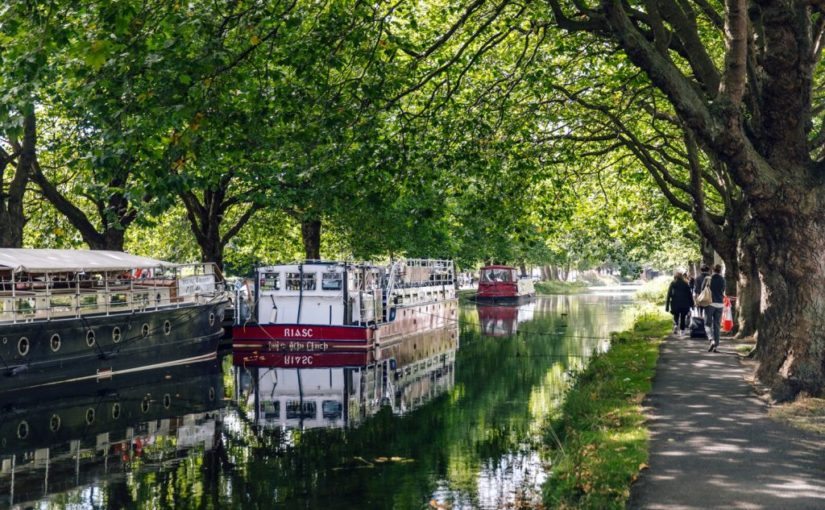

Ballsbridge
Ballsbridge is a wonderful Southside village where embassies and offices sit alongside boutiques and bistros. With tree-lined avenues and beautiful Victorian red-brick estates, it is a quiet and friendly place to live, close to the city centre. There are many cafés, restaurants, schools and shops, the neighbourhood offers a host of wonderful amenities, from Herbert…
SHOW ME MORE Cafes
Cafes
 Restaurants and bars
Restaurants and bars
 Supermarkets
Supermarkets
 Schools
Schools

