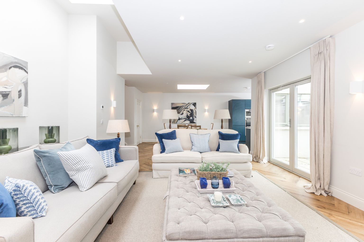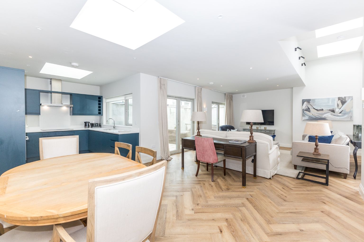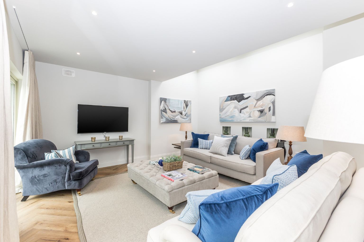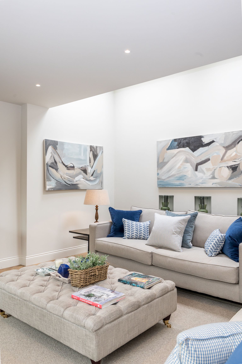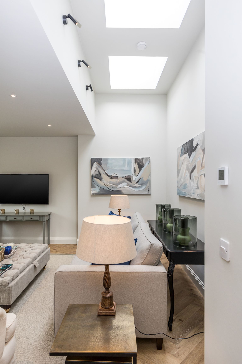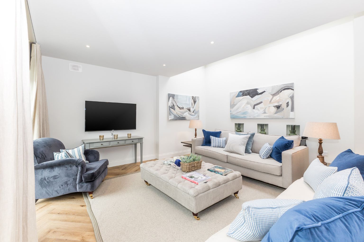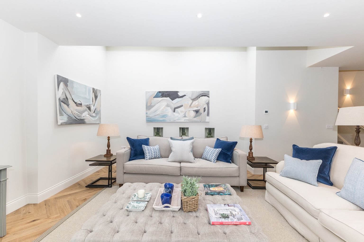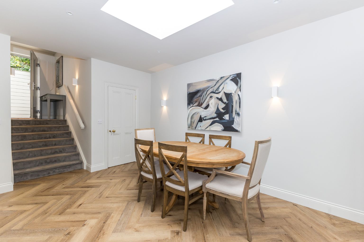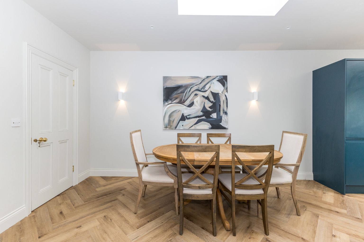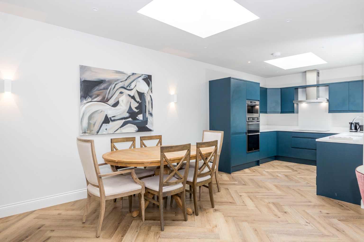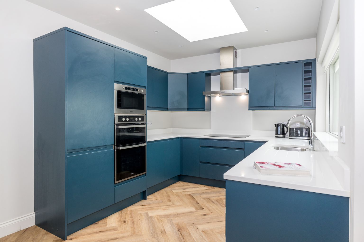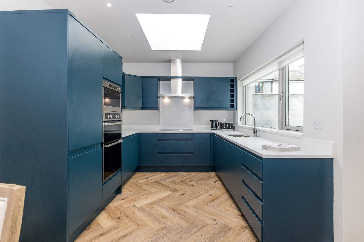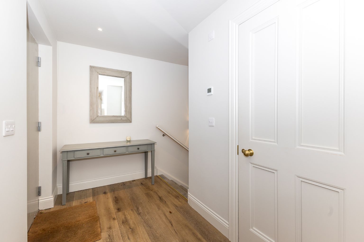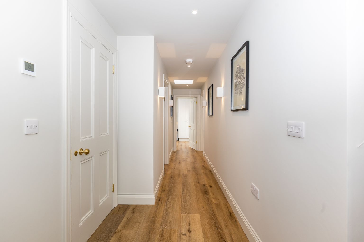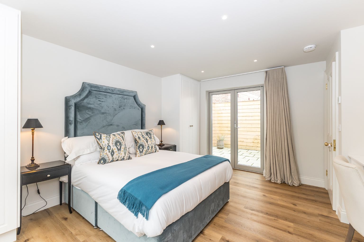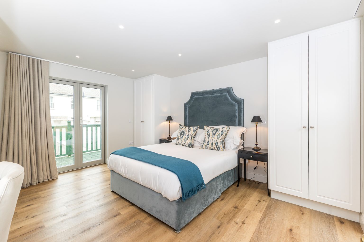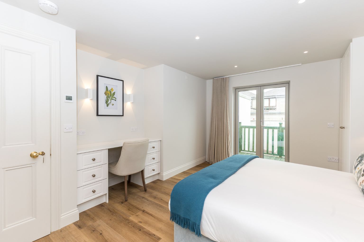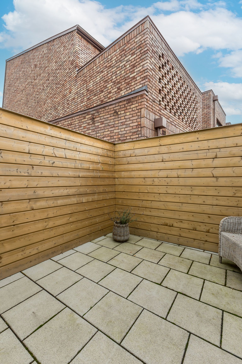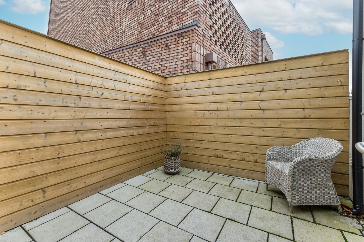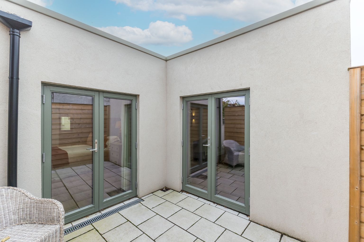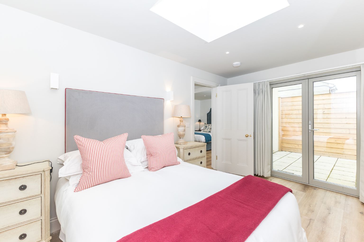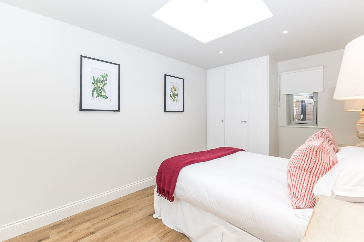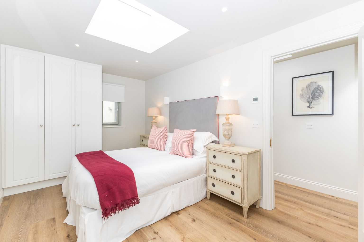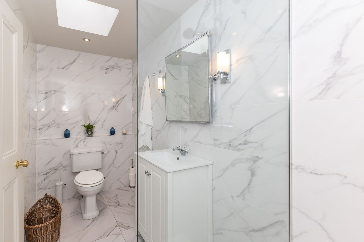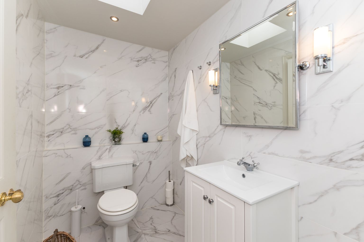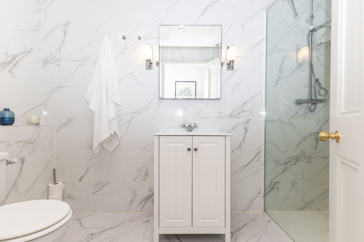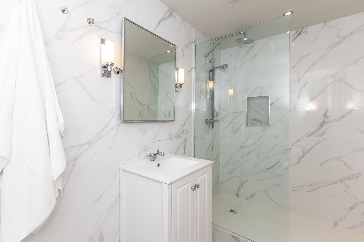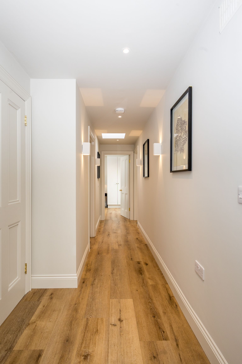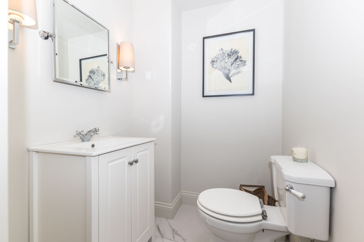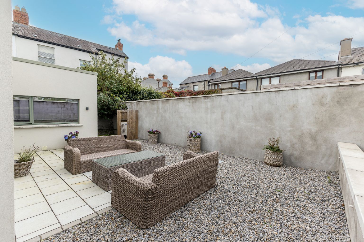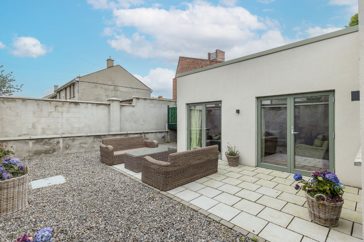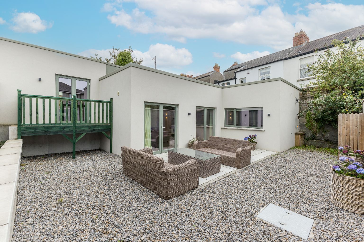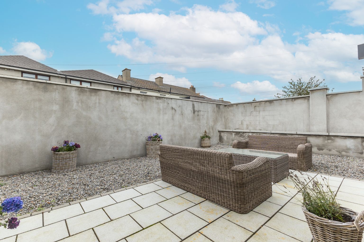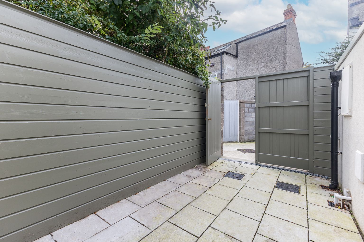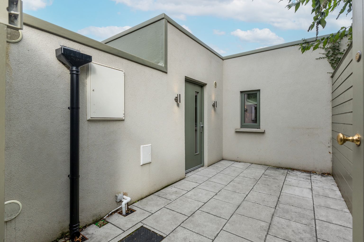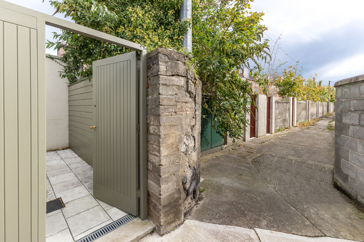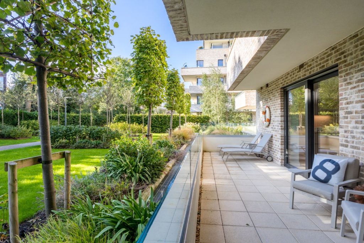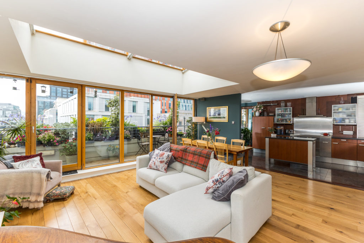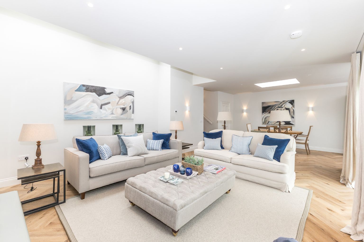
Explore the Property
The Details
- Exceptional mews property constructed in 2021, designed by Tyndall architects.
- Generously proportioned, light filled accommodation, presented in pristine condition.
- High quality fixtures and fittings throughout.
- Engineered wood flooring throughout with paraquet in the open plan living space.
- Contemporary kitchen and bathroom fittings.
- High specification electrical fitout.
- Energy efficient, heat pump with underfloor heating throughout.
- Large town garden which enjoys a high degree of sunshine.
- Alarm with CCTV.
- Residential on street disc parking
2 Bedrooms
2 Bathrooms
102 sq. m.
North

BER Number: TBC
Owen Reilly are delighted to present The Mews, a stunning two bedroom townhouse designed by Tyndall architects and newly constructed in 2021. Constructed to the highest of standards with immaculate great attention to detail. It is presented in turn-key condition with generously appointed accommodation and outdoor space.
The spacious, light-filled accommodation has been cleverly designed over two levels, a clever use of design has gone into creating a seamless connection between the house and garden spaces. The entrance approach comprises of a private courtyard entrance leading to a welcoming entrance hall with steps leading down to the exceptionally spacious open plan living room, dining room and kitchen. This generously proportioned living space is flooded by natural day light with large feature light wells, two sets of double doors and a large picture window overlooking the rear garden. A practical utility room and plant room is als0 provided at this level.
The bedroom accommodation is set off the hall floor, with two generously appointed double bedrooms featuring a shared courtyard garden off both rooms. The main bedroom also features a terrace overlooking the rear garden. Elegantly appointed shower room and guest cloakroom.
The walled rear garden which enjoys a high degree of sunshine throughout the day has had its hard landscaping completed and is ready for the personal touch of it's new owner to be.
Discretely tucked away just of Killeen Road, this property enjoys exceptional privacy yet is just a step away from the best Ranelagh has to offer on fashionable Dunville Avenue, which features a wonderful array of local neighbourhood shops. LUAS at Beechwood is just a short stroll, local parks to include Belgrave Square and Palmerston Park are close by. Equidistant to the centre of Rathmines and Ranelagh, what more could you ask for.
Viewing is highly recommended.
(3.m x 1.6m)
With steps leading down to the main living space.
(8.6m x 4.2m)
Exceptionally large living space with two sets of double doors leading to the rear garden. Large feature light wells, add additional architectural detailing to this living space. Recessed spot lights and wall lights. Engineered parquet wood floors. Open to..
(2.9m x 2.8m)
Beautifully designed kitchen featuring an excellent range of teal blue built in wall and floor units complemented by a white Corian counter top. Integrated appliances to include a stainless steel extractor hood, Belling hob Whirlpool double oven, Whirlpool microwave, Electrolux dishwasher and fridge/freezer
(1m x 1.4m)
Plumbed for a washing machine.
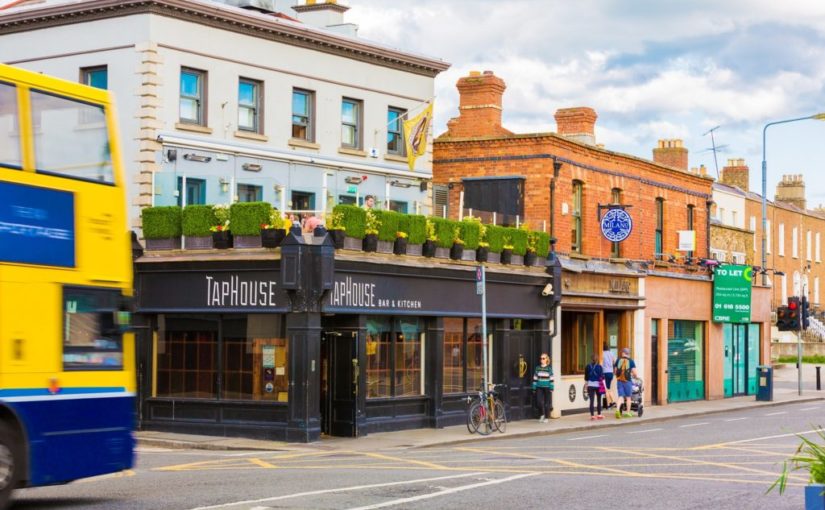

Ranelagh
Ranelagh is a trendy southside village full of the best cafés, restaurants and bars and within walking distance of the city centre. It’s upmarket feel, surrounded by nice parks and residential areas make it a wonderful place to call home. Situated close to the canal, this pretty village hosts an array of local amenities and…
SHOW ME MORE
