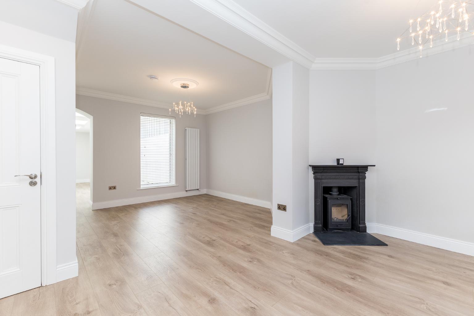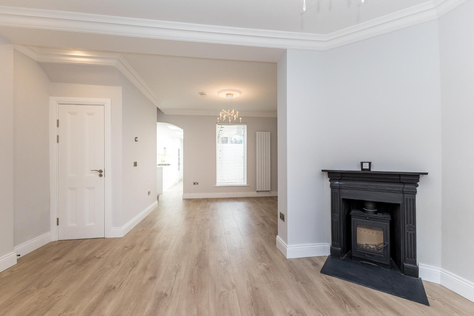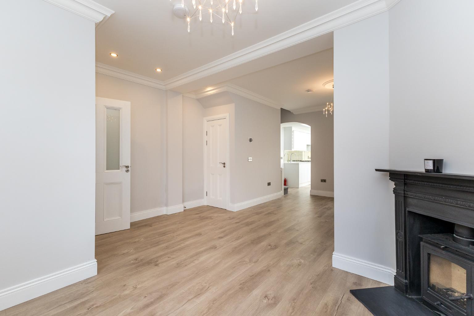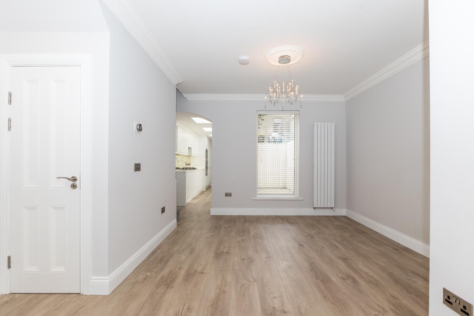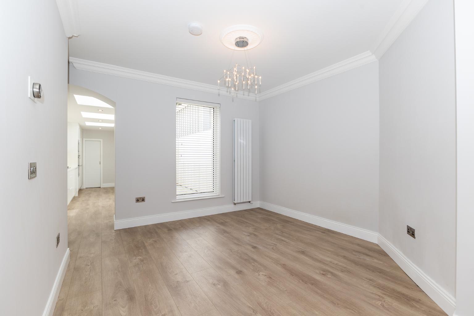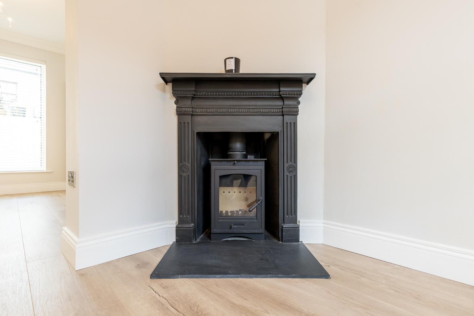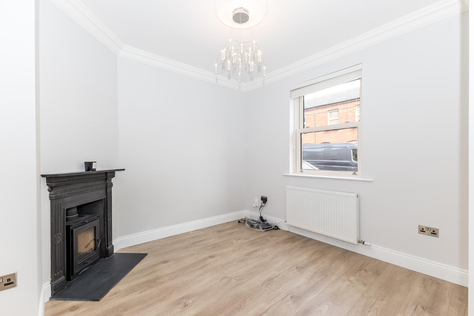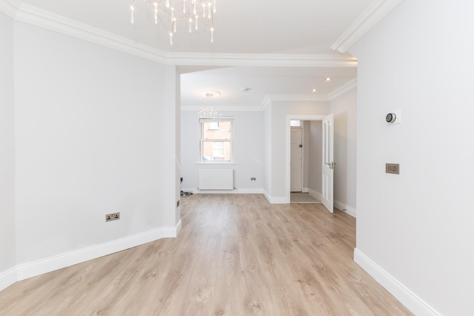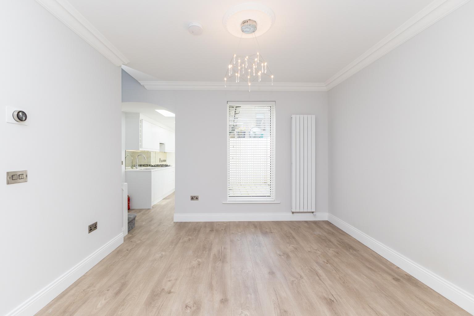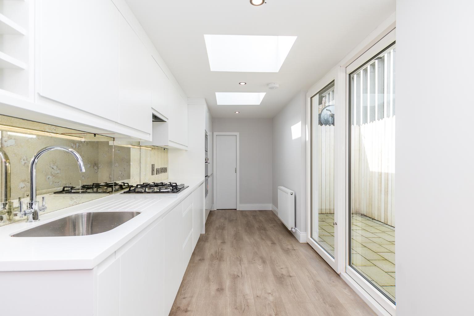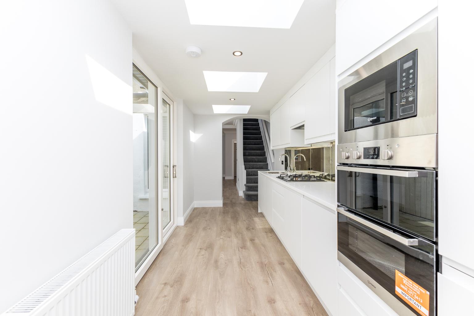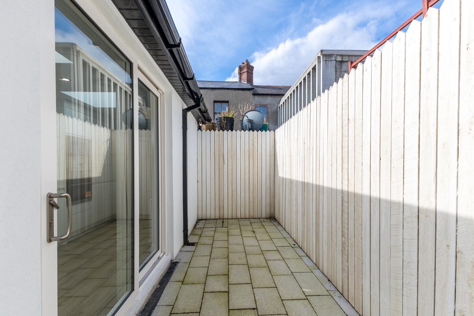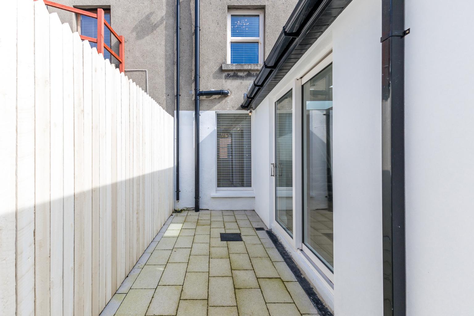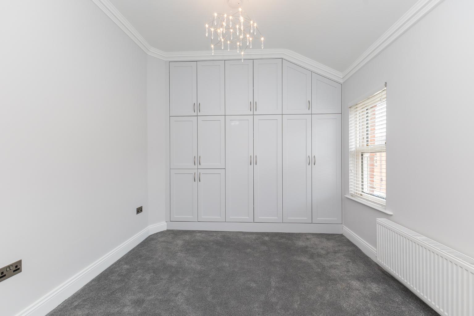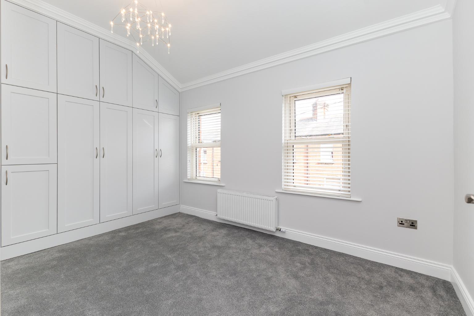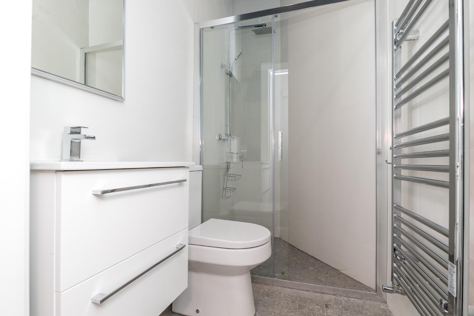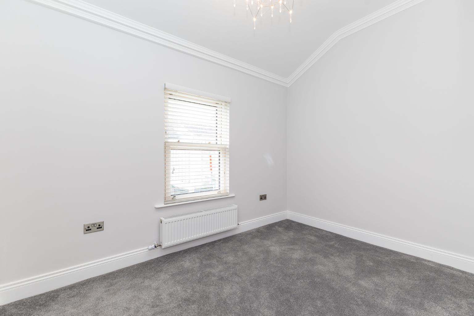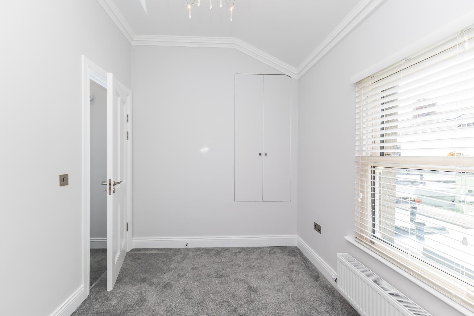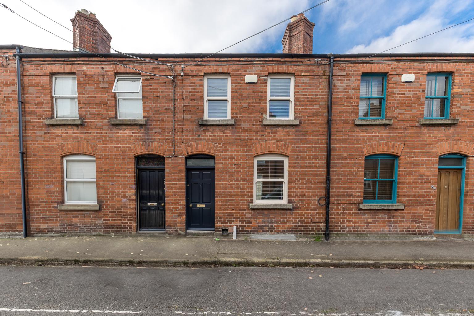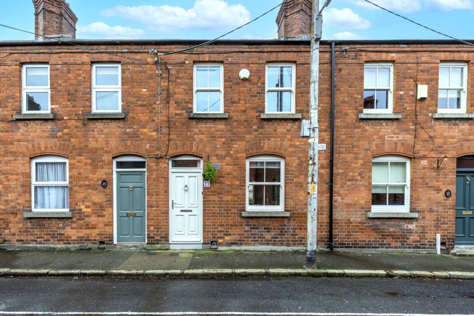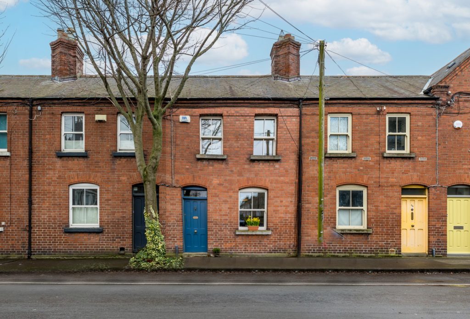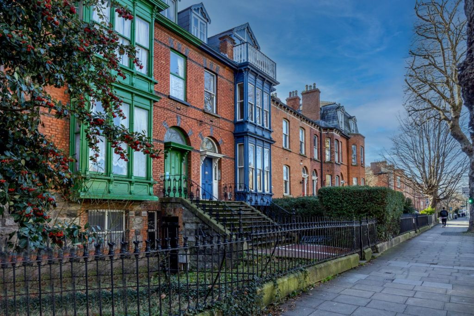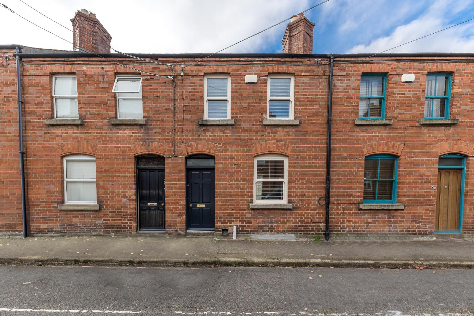
Explore the Property
The Details
- Immaculately presented Victorian residence dating from 1894.
- Refurbished in 2023 to the highest of standards.
- One of Portobello’s most sought-after residential roads adjacent to the Grand Canal.
- Town garden with a west facing aspect.
- Bright and spacious accommodation offering superb flexibility.
- Ample on street resident permit parking.
- Gas fired central heating.
- Double glazed windows by Munster Joinery.
- Newly fitted contemporary kitchen & shower Room.
2 Bedrooms
1 Bathroom
70 sq. m.
West to rear

BER Number: 115493314
23 Warren Street is a most impressive redbrick Victorian townhouse dating from 1884, on this hugely sought after street just off the Grand Canal in the heart of Portobello. The property has been comprehensive refurbished to include new wiring, heating system, kitchen and bathroom. It now has a B3 energy rating. Presented in absolutely pristine condition the property comprises of an entrance hall, open plan living room to dining room leading to a stunning contemporary kitchen with integrated appliances. Sliding patio doors lead to a low maintenance town garden benefiting from a west facing aspect.
Upstairs there are two double bedrooms, the main bedroom spans the width of the house and features wall to wall, floor to ceiling built in wardrobes. A beautifully appointed shower room completes the accommodation. Ample on street resident parking to front.
More about the location...
Warren Street is a hugely sought-after address in the heart of Portobello with a village feel but on the doorstep of the city centre. Amenities include the leafy banks of the Grand Canal and an array of pubs, restaurants, cafes, and delis. There are also has excellent transport links with the Harcourt Street LUAS stop just minutes’ walk away and many prime bus routes pass along the adjacent South Circular Road. St Stephen’s Green, Grafton Street and the National Concert Hall are all within easy walking distance.
(1.54m x 1.19)
Tiled Floor.
(5.63m x 4.38m)
Open plan living room elegantly appointed with an original cast iron fireplace with a wood burning stove. Centre rose and ceiling coving. Recessed spot lights.
(6.0m x 2.21m)
Contemporary kitchen featuring an excellent range of built in wall and floor units complemented by a natural stone counter top. Integrated appliances to include a Zanussi hob, Indesit electric oven, extractor fan, fridge/freezer and dishwasher.
(5.62m x 1.90m)
West facing rear town garden

