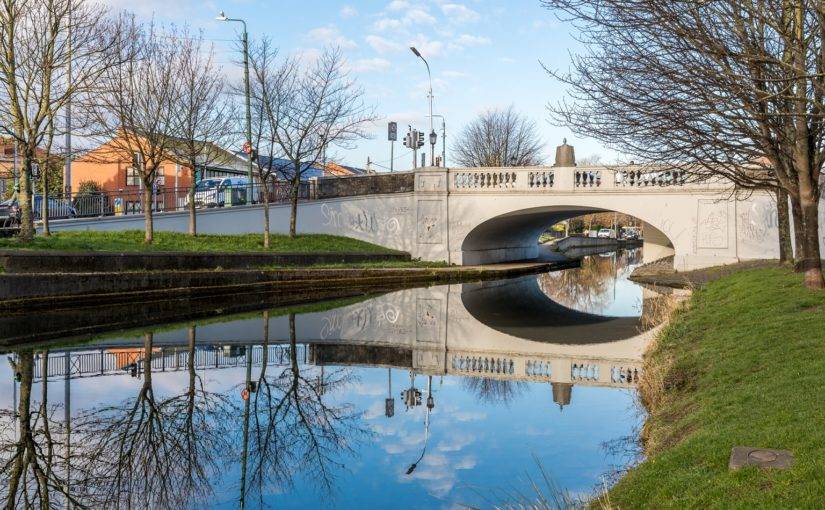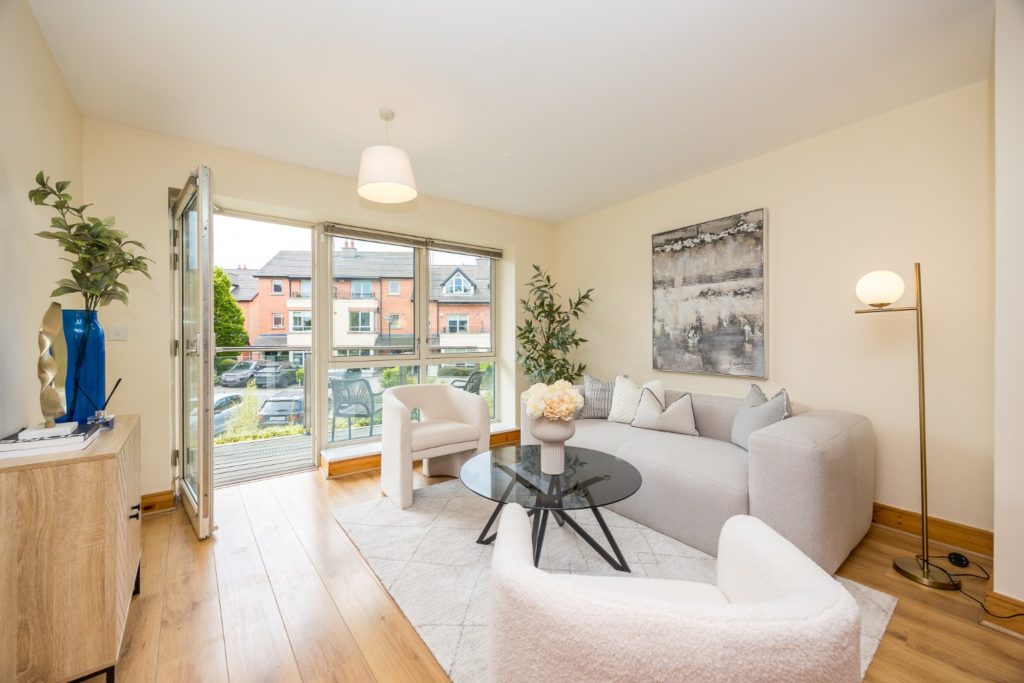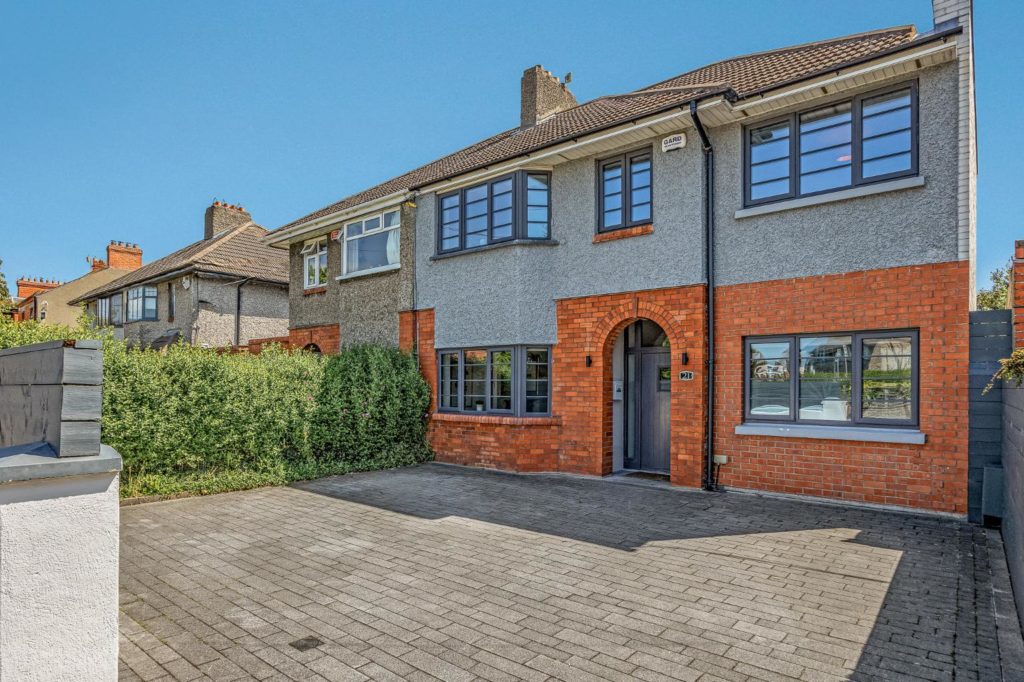49 The Crescent, Fortfield Square, Terenure, Dublin 6W, D6W RV07.
€350,000
1 Bedroom
56 sq. m.
(1.35m x .6m)
(3.8 x 1.4m)
Polished concrete floor and under-stairs storage area.
(3.1 m x 3.9m)
Attractive room featuring a cast iron open fireplace.
(3.7m x 2.4m)
Overlooking the front this room offers superb flexibility as a home office, bedroom or playroom. Built-in shelving and hanging space.
(2,4m x 1.4m)
Luxuriously appointed shower room with a 1400mm low profile shower enclosure featuring Merlin shower doors. Duravit wall hung whb with shelf underneath and concealed cistern wc. Raised shelf with polished marble and overhead mirror. Recessed spotlights and extractor fan.
(2.6m x 1.4m)
Built in storage units and a Siemens washing machine. Tiled floor.
(4.92 m x 3.51m)
Leicht designer kitchen with an extensive array of built-in wall and floor units with corian work tops, complemented by a large centre island featuring a Blanco preparation sink with a QUOOKER hot tap, inset Neff halogen hob with an overhead feature Siemens extractor hood and breakfast counter. Integrated appliances to include CAPLE wine cooler Siemens fridge/freezer, Siemens electric oven, Siemens microwave and warming tray. Recessed spot and feature lighting. Polished concrete floor opening into living room/dining room
(7.4m x 4.2m)
Stunning, light filled spanning the width of the property with polished concrete floor, concertina double doors and sliding double doors connecting to the rear garden. Recessed spotlighting and light well over the dining table.
(7m x 1.8m)
(4.4m x 3m)
Exceptionally spacious principal bedroom with a large picture window overlooking the rear garden.
(2m x 1.4m)
Featuring hanging and open shelving.
(3.4m x 1.4m)
Luxuriously appointed bathroom with a Duravit Starck bath complemented by Vado fittings, Duravit twin sinks set on a plinth, concealed cistern wc. Electric touch mirror, heated towel. Low profile shower 1200mm shower enclosure with a Merlin shower door and overhead rainwater shower head.
(3.45m x 2.9m)
Double room overlooking the rear garden.
94m x 2.85m)
Double bedroom overlooking the front.
(3.6m x 2.4m)
Single bedroom overlooking the front.
Jack & Jill shower room with a dual access from Bedroom 4 and the upper landing. Concealed cistern Duravit wc, whb with shelf below. Large low profile 1300mm shower enclosure with a Merlin shower door. Marble effect ceramic tiles.
(5.3m x 2.7m and 1.75m x .53m)
Multi-purpose attic room with a large feature dormer window. Access to extensive eaves storage.
Walled front garden set in cobble lock providing off street car parking for two cars. Also residential on street car parking available. Walled south facing rear garden (8m x 10m) featuring a large terrace set in polished concrete which provides a seamless transition from living room / dining room. Low maintenance lawn set in fake grass and surrounded by mature planting beds.

This area surrounding Harold’s Cross is full of charm and has a great sense of what a real community is all about. There are many small family-run businesses that just make this area special. It is only a stone throws away from the city centre and hip Portobello square, and all the buzzing parts of town so one of the best locations in Dublin. It boasts a friendly mix of older residents, young families and professionals. The area is serviced by many bus routes, Luas stops at Rialto and Bleeper bikes so getting around is really easy. If you don’t own a car, you can hire one at Hertz on South Circular Road that’s located just beside the local mosque. Given the perfect location, you won’t even need one!


